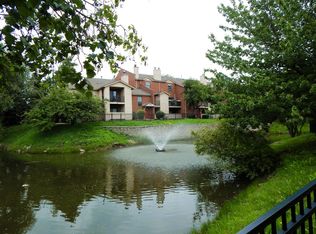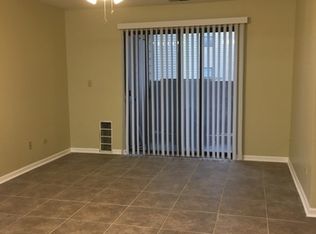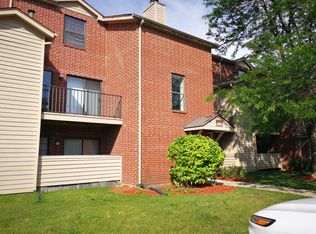Closed
$161,000
1905 N Hicks Rd Unit 206, Palatine, IL 60074
1beds
680sqft
Condominium, Single Family Residence
Built in 1987
-- sqft lot
$160,600 Zestimate®
$237/sqft
$1,525 Estimated rent
Home value
$160,600
$145,000 - $178,000
$1,525/mo
Zestimate® history
Loading...
Owner options
Explore your selling options
What's special
Welcome home to this light and bright second floor condo in Foxfire. Why rent when you can own? This freshly painted neutral palette and open floor plan is smart and cozy. The living room features a cozy fireplace and has direct access to the big balcony. The kitchen has some newer appliances and overlooks the dining room/living room combo. The condo is equipped with washer/dryer unit (newer 20019). Heater and A/C 4 years. The bedroom has a walk-in closet. Unit has big storage, in the balcony The location is ideal with easy access to shopping, restaurants and forest preserve. This Foxfire-unit won't last long. IVESTORS WELCOM. UNIT OWN BY REALTOR
Zillow last checked: 8 hours ago
Listing updated: September 02, 2025 at 11:51am
Listing courtesy of:
Klara Perepelitsky 847-409-1493,
Core Realty & Investments, Inc
Bought with:
Angelika Pashko
KOMAR
Source: MRED as distributed by MLS GRID,MLS#: 12389848
Facts & features
Interior
Bedrooms & bathrooms
- Bedrooms: 1
- Bathrooms: 1
- Full bathrooms: 1
Primary bedroom
- Features: Flooring (Carpet)
- Level: Second
- Area: 143 Square Feet
- Dimensions: 13X11
Dining room
- Features: Flooring (Carpet)
- Level: Second
- Area: 81 Square Feet
- Dimensions: 9X9
Kitchen
- Features: Kitchen (Eating Area-Breakfast Bar), Flooring (Wood Laminate)
- Level: Second
- Area: 72 Square Feet
- Dimensions: 9X8
Laundry
- Features: Flooring (Vinyl)
- Level: Second
- Area: 20 Square Feet
- Dimensions: 05X04
Living room
- Features: Flooring (Carpet), Window Treatments (Curtains/Drapes)
- Level: Second
- Area: 195 Square Feet
- Dimensions: 15X13
Storage
- Level: Second
- Area: 18 Square Feet
- Dimensions: 6X3
Walk in closet
- Features: Flooring (Wood Laminate)
- Level: Second
- Area: 30 Square Feet
- Dimensions: 5X6
Heating
- Natural Gas
Cooling
- Central Air
Appliances
- Included: Range, Microwave, Dishwasher, Refrigerator, Gas Water Heater
- Laundry: Washer Hookup, In Unit
Features
- Cathedral Ceiling(s), Walk-In Closet(s)
- Flooring: Laminate, Wood
- Windows: Window Treatments, Drapes
- Basement: None
- Number of fireplaces: 1
- Fireplace features: Living Room
Interior area
- Total structure area: 0
- Total interior livable area: 680 sqft
Property
Parking
- Total spaces: 2
- Parking features: Asphalt, Unassigned, On Site, Other
Accessibility
- Accessibility features: No Disability Access
Features
- Patio & porch: Patio
Lot
- Features: Common Grounds, Forest Preserve Adjacent
Details
- Parcel number: 02024000821133
- Special conditions: None
- Other equipment: Ceiling Fan(s)
Construction
Type & style
- Home type: Condo
- Property subtype: Condominium, Single Family Residence
Materials
- Brick, Cedar
- Foundation: Concrete Perimeter
- Roof: Rubber
Condition
- New construction: No
- Year built: 1987
Utilities & green energy
- Electric: Circuit Breakers
- Sewer: Public Sewer
- Water: Lake Michigan
Community & neighborhood
Location
- Region: Palatine
- Subdivision: Foxfire
HOA & financial
HOA
- Has HOA: Yes
- HOA fee: $160 monthly
- Amenities included: Bike Room/Bike Trails, Exercise Room, On Site Manager/Engineer, Park, Indoor Pool, Pool, Security Door Lock(s), School Bus
- Services included: Water, Parking, Insurance, Clubhouse, Exercise Facilities, Pool, Exterior Maintenance, Lawn Care, Scavenger, Snow Removal
Other
Other facts
- Listing terms: Conventional
- Ownership: Condo
Price history
| Date | Event | Price |
|---|---|---|
| 7/18/2025 | Sold | $161,000+7.3%$237/sqft |
Source: | ||
| 6/16/2025 | Contingent | $150,000$221/sqft |
Source: | ||
| 6/10/2025 | Listed for sale | $150,000+7.1%$221/sqft |
Source: | ||
| 8/17/2024 | Listing removed | $140,000$206/sqft |
Source: | ||
| 8/11/2024 | Pending sale | $140,000$206/sqft |
Source: | ||
Public tax history
| Year | Property taxes | Tax assessment |
|---|---|---|
| 2023 | $2,638 +3.4% | $8,912 |
| 2022 | $2,552 +15.1% | $8,912 +30.5% |
| 2021 | $2,217 +1.5% | $6,827 |
Find assessor info on the county website
Neighborhood: 60074
Nearby schools
GreatSchools rating
- 6/10Lincoln Elementary SchoolGrades: PK-6Distance: 1 mi
- 6/10Walter R Sundling Jr High SchoolGrades: 7-8Distance: 1.4 mi
- 8/10Palatine High SchoolGrades: 9-12Distance: 1.1 mi
Schools provided by the listing agent
- Elementary: Lincoln Elementary School
- High: Palatine High School
- District: 15
Source: MRED as distributed by MLS GRID. This data may not be complete. We recommend contacting the local school district to confirm school assignments for this home.
Get a cash offer in 3 minutes
Find out how much your home could sell for in as little as 3 minutes with a no-obligation cash offer.
Estimated market value$160,600
Get a cash offer in 3 minutes
Find out how much your home could sell for in as little as 3 minutes with a no-obligation cash offer.
Estimated market value
$160,600


