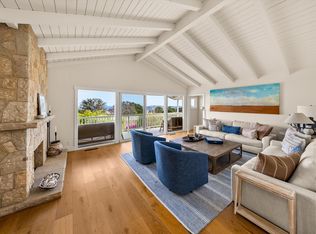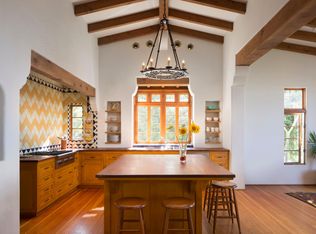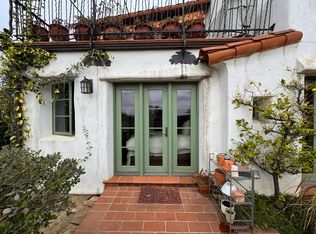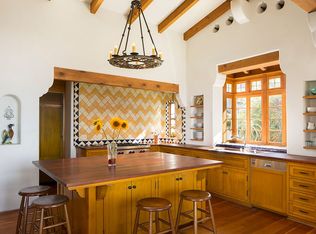Closed
$2,800,000
1905 Mission Ridge Rd, Santa Barbara, CA 93103
3beds
1,689sqft
Single Family Residence
Built in 1956
10,454.4 Square Feet Lot
$3,023,300 Zestimate®
$1,658/sqft
$7,372 Estimated rent
Home value
$3,023,300
$2.78M - $3.30M
$7,372/mo
Zestimate® history
Loading...
Owner options
Explore your selling options
What's special
Located in the highly desirable Upper Riviera of Santa Barbara, this single-level home offers stunning ocean and city views on a 1/4-acre lot. Upon entry, the spacious great room welcomes you with a warm fireplace which seamlessly flows into the dining area, where floor-to-ceiling windows frame the awe-inspiring views. Friends and family gravitate to the vine covered deck to dine al fresco and relish our magnificent sunsets and enjoy the delightful backyard oasis. Back inside, the dining island connects to the well maintained galley kitchen and is ideal for casual gatherings or a light meal. Off the great room is a flexible space that could function as an office or library study. The open floor plan and thoughtful layout of this charming cottage style home maximizes living space and the hardwood floors create a seamless flow. The coveted back bedroom faces south, with picture windows to showcase captivating views. All three bedrooms are generously sized and offer ample closet space and the original bathrooms add to the charm. Surrounded by stately homes, opportunity awaits and is ready for you to move in or customize and make it your own.
The oversized front yard hosts several majestic oak trees providing privacy and shade, while the sunny backyard features fruit trees and lush foliage plus plenty of space for gardening, pets or play. A two-car garage provides ample storage and the wide paved driveway offers extra parking.
This home is conveniently located near parks, open spaces, and scenic paths. In close proximity, you can enjoy dining at the El Encanto Hotel, catch a movie at the Riviera Theater or explore downtown Santa Barbara and everything our beautiful community has to offer!
Architectural Renderings provided by Jane Snyder, AIA of Mosaic Architecture + Interiors.
Zillow last checked: 8 hours ago
Listing updated: September 13, 2024 at 08:29pm
Listed by:
Haden Homes Luxury Property Group 02020380 | 01988499 805-880-6530,
Compass
Bought with:
Tony Miller, 01979251
Compass
Source: SBMLS,MLS#: 23-3682
Facts & features
Interior
Bedrooms & bathrooms
- Bedrooms: 3
- Bathrooms: 2
- Full bathrooms: 2
Heating
- Other
Appliances
- Included: Refrigerator, Built-In Electric Range, Built-In Electric Oven, Dishwasher, Disposal, Dryer, Microwave, Washer
- Laundry: In Garage
Features
- Flooring: Laminate
- Has fireplace: Yes
- Fireplace features: Living Room
Interior area
- Total structure area: 1,689
- Total interior livable area: 1,689 sqft
Property
Parking
- Parking features: Attached
- Has attached garage: Yes
Features
- Levels: Single Story,Outside Stairs
- Patio & porch: Deck
- Exterior features: Fruit Trees, Yard Irrigation T/O
- Fencing: Back Yard,Partial
- Has view: Yes
- View description: Other, Islands, Ocean, City
- Has water view: Yes
- Water view: Islands,Ocean
Lot
- Size: 10,454 sqft
- Features: Corner Lot
Details
- Parcel number: 019170007
- Zoning: R-1
Construction
Type & style
- Home type: SingleFamily
- Architectural style: Ranch
- Property subtype: Single Family Residence
Materials
- Stucco
- Foundation: Mixed
- Roof: Composition
Condition
- Good,Average
- Year built: 1956
Community & neighborhood
Community
- Community features: Other
Location
- Region: Santa Barbara
- Subdivision: 15 - Riviera/Upper
Other
Other facts
- Listing terms: Cash,Ctnl
Price history
| Date | Event | Price |
|---|---|---|
| 1/23/2024 | Sold | $2,800,000-3.3%$1,658/sqft |
Source: | ||
| 12/21/2023 | Pending sale | $2,897,000$1,715/sqft |
Source: | ||
| 12/13/2023 | Listed for sale | $2,897,000+19.5%$1,715/sqft |
Source: | ||
| 8/8/2023 | Sold | $2,425,000+10.5%$1,436/sqft |
Source: | ||
| 7/25/2023 | Pending sale | $2,195,000$1,300/sqft |
Source: | ||
Public tax history
| Year | Property taxes | Tax assessment |
|---|---|---|
| 2025 | $30,254 +1.7% | $2,856,000 +17.8% |
| 2024 | $29,735 +523% | $2,425,000 +445.3% |
| 2023 | $4,773 +1.8% | $444,723 +2% |
Find assessor info on the county website
Neighborhood: Riviera
Nearby schools
GreatSchools rating
- 5/10Roosevelt Elementary SchoolGrades: K-6Distance: 0.5 mi
- 5/10Santa Barbara Junior High SchoolGrades: 7-8Distance: 1.2 mi
- 6/10Santa Barbara Senior High SchoolGrades: 9-12Distance: 0.7 mi
Schools provided by the listing agent
- Elementary: Roosevelt
- Middle: S.B. Jr.
- High: S.B. Sr.
Source: SBMLS. This data may not be complete. We recommend contacting the local school district to confirm school assignments for this home.



