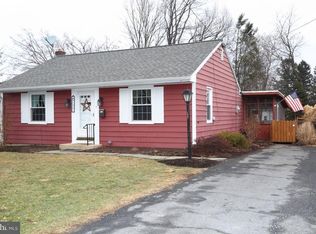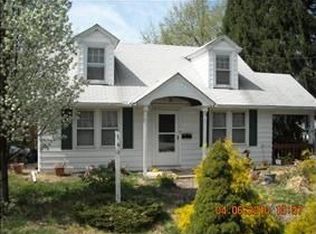OPEN HOUSE SUNDAY 09/22/2019 - Cute Brick Rancher has a Large Living Room, Galley-Style Kitchen w/Stainless Appliances and Dining Area. There~s 3 Bedrooms, Plus Finished Lower Level with Spacious Family Room, Office, Laundry and 2nd Bath. Lovingly maintained and updates include most Windows Replaced and New CAC in 2019. Sitting on a Nice Level Lot with Off-Street Parking, Covered Front Porch and Rear Patio. You'll love the Convenient Location but The Price will MOVE YOU!
This property is off market, which means it's not currently listed for sale or rent on Zillow. This may be different from what's available on other websites or public sources.


