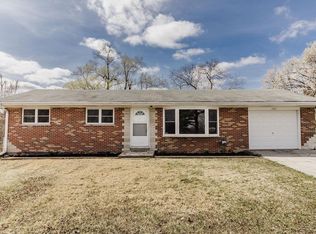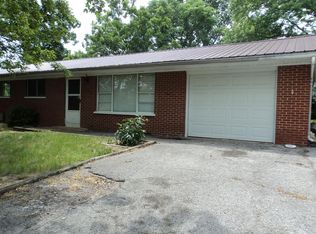Introducing 1905 Main Dr - move in ready & excited to meet its new owners! This adorable ranch has brand new flooring, eat-in kitchen & a park like backyard (you'll fall in love!). Newer roof/gutters/downspouts (2018), flooring/paint (2020). 3 nicely sized bedrooms & full bath complete the main level. Lower level is partially finished. Deep 1 car garage & oversized driveway too! The backyard is private, quiet & perfect for entertaining. Conveniently located to all your favorite amenities! This house is looking for a new owner to make it their home!
This property is off market, which means it's not currently listed for sale or rent on Zillow. This may be different from what's available on other websites or public sources.

