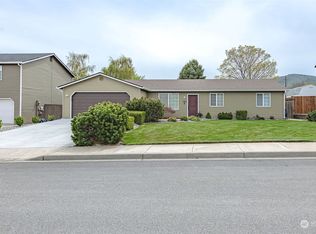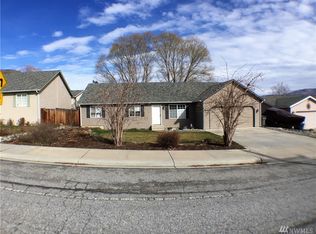Special Touches! Beautifully renovated kitchen features custom Ikea cabinetry, quartz counters, tile backslash and 'new slate' appliances - light and open to the generous eating area and family room. Living room with bright bay window and cozy fireplace opens to the newly renovated office area or 4th bedroom. Master bedroom includes private en suite. New carpet throughout. Private backyard and covered patio provide a serene and inviting setting for outdoor entertaining.
This property is off market, which means it's not currently listed for sale or rent on Zillow. This may be different from what's available on other websites or public sources.


