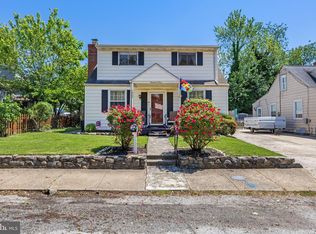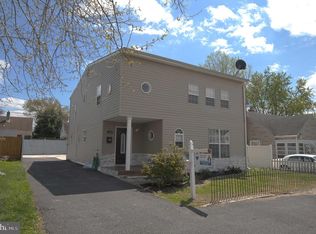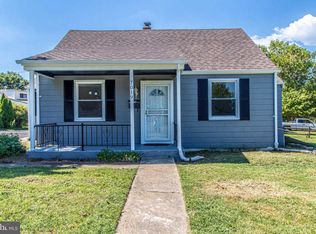Sold for $277,900
$277,900
1905 Jackson Rd, Baltimore, MD 21222
3beds
1,825sqft
Single Family Residence
Built in 1941
5,000 Square Feet Lot
$279,500 Zestimate®
$152/sqft
$2,062 Estimated rent
Home value
$279,500
$254,000 - $305,000
$2,062/mo
Zestimate® history
Loading...
Owner options
Explore your selling options
What's special
Welcome to this charming 3 bedroom, 2 bath single-family home nestled in the desirable Willow Spring community in the heart of Dundalk! Step through the front door into a bright and spacious sunroom, surrounded by windows that fill the space with natural light, perfect for enjoying your morning coffee or winding down in the evening while watching the sunset. From the sunroom, you'll enter a comfortable living room and formal dining area, both featuring beautiful hardwood floors. The main level also offers two spacious bedrooms, both with hardwood flooring, a full bath, and an updated kitchen with newer appliances, luxury vinyl plank flooring, plenty of counter space, and ample cabinetry, ideal for cooking, hosting, and everyday living. Upstairs, enjoy a large private bedroom suite complete with a sitting area and built-ins, perfect as a primary bedroom, media room, game space, or home office. The finished lower level adds even more room to spread out with a cozy family room, a second full bath, a laundry/storage area, and newer lower level windows recently installed! Just off the kitchen, you'll find a full-size patio, ideal for summertime cookouts and memorable family gatherings. The fully fenced backyard is flat, private, and perfect for entertaining. Whether you're firing up the grill for a summer barbecue or relaxing under the stars, this outdoor space sets the stage beautifully. Two storage sheds provide ample room for all your outdoor essentials. Additional highlights include a private driveway, extra on-street parking, and a location close to shops, restaurants, parks, and major commuter routes. And just when you thought it couldn’t get any better—surprise! A brand-new architectural roof will be installed prior to settlement, complete with a transferrable warranty, providing added value and peace of mind for the next homeowner. So, what are you waiting for? Schedule your tour today and make this charming GEM your new Home Sweet Home!So, what are you waiting for? Schedule your tour today and make this charming GEM your new Home Sweet Home!
Zillow last checked: 8 hours ago
Listing updated: July 21, 2025 at 03:24am
Listed by:
Kathy Banaszewski 410-285-4800,
Real Estate Professionals, Inc.,
Co-Listing Agent: Robert D Kaetzel 410-593-1830,
Real Estate Professionals, Inc.
Bought with:
Carolyn A Miller, 659342
Cummings & Co. Realtors
Source: Bright MLS,MLS#: MDBC2126730
Facts & features
Interior
Bedrooms & bathrooms
- Bedrooms: 3
- Bathrooms: 2
- Full bathrooms: 2
- Main level bathrooms: 1
- Main level bedrooms: 2
Bedroom 1
- Features: Flooring - HardWood, Window Treatments
- Level: Main
Bedroom 2
- Features: Flooring - HardWood, Window Treatments
- Level: Main
Bedroom 3
- Features: Built-in Features, Flooring - Laminate Plank
- Level: Upper
Bathroom 1
- Features: Bathroom - Tub Shower, Flooring - Ceramic Tile
- Level: Main
Bathroom 2
- Features: Bathroom - Stall Shower, Flooring - Vinyl
- Level: Lower
Dining room
- Features: Flooring - HardWood
- Level: Main
Family room
- Features: Flooring - Carpet, Recessed Lighting
- Level: Lower
Kitchen
- Features: Countertop(s) - Solid Surface, Flooring - Vinyl, Formal Dining Room, Kitchen - Gas Cooking, Window Treatments
- Level: Main
Laundry
- Features: Flooring - Concrete
- Level: Lower
Living room
- Features: Flooring - HardWood
- Level: Main
Other
- Features: Ceiling Fan(s), Flooring - Concrete
- Level: Main
Heating
- Forced Air, Natural Gas
Cooling
- Central Air, Electric
Appliances
- Included: Microwave, Dishwasher, Dryer, Exhaust Fan, Ice Maker, Refrigerator, Stainless Steel Appliance(s), Cooktop, Washer, Water Heater, Gas Water Heater
- Laundry: In Basement, Laundry Room
Features
- Bathroom - Tub Shower, Bathroom - Stall Shower, Built-in Features, Crown Molding, Entry Level Bedroom, Floor Plan - Traditional, Formal/Separate Dining Room, Recessed Lighting
- Flooring: Carpet, Ceramic Tile, Concrete, Hardwood, Luxury Vinyl, Wood
- Doors: Six Panel, Storm Door(s)
- Windows: Double Hung, Window Treatments
- Basement: Partially Finished
- Has fireplace: No
Interior area
- Total structure area: 1,925
- Total interior livable area: 1,825 sqft
- Finished area above ground: 1,200
- Finished area below ground: 625
Property
Parking
- Total spaces: 3
- Parking features: Concrete, Driveway, On Street
- Uncovered spaces: 3
Accessibility
- Accessibility features: None
Features
- Levels: Three
- Stories: 3
- Patio & porch: Patio, Porch
- Exterior features: Lighting, Flood Lights, Sidewalks, Street Lights
- Pool features: None
- Fencing: Partial,Privacy,Wood,Back Yard
Lot
- Size: 5,000 sqft
- Dimensions: 1.00 x
Details
- Additional structures: Above Grade, Below Grade
- Parcel number: 04121202085245
- Zoning: RESIDENTIAL
- Special conditions: Standard
Construction
Type & style
- Home type: SingleFamily
- Architectural style: Cape Cod
- Property subtype: Single Family Residence
Materials
- Aluminum Siding
- Foundation: Block
- Roof: Shingle
Condition
- Very Good
- New construction: No
- Year built: 1941
Utilities & green energy
- Sewer: Public Sewer
- Water: Public
Community & neighborhood
Location
- Region: Baltimore
- Subdivision: Willow Spring Park
Other
Other facts
- Listing agreement: Exclusive Right To Sell
- Ownership: Fee Simple
Price history
| Date | Event | Price |
|---|---|---|
| 7/18/2025 | Sold | $277,900$152/sqft |
Source: | ||
| 6/22/2025 | Pending sale | $277,900$152/sqft |
Source: | ||
| 6/4/2025 | Listed for sale | $277,900$152/sqft |
Source: | ||
| 5/31/2025 | Pending sale | $277,900$152/sqft |
Source: | ||
| 5/23/2025 | Listed for sale | $277,900-4%$152/sqft |
Source: | ||
Public tax history
| Year | Property taxes | Tax assessment |
|---|---|---|
| 2025 | $3,156 +75.4% | $156,100 +5.1% |
| 2024 | $1,800 +5.4% | $148,500 +5.4% |
| 2023 | $1,708 +5.1% | $140,900 |
Find assessor info on the county website
Neighborhood: 21222
Nearby schools
GreatSchools rating
- 3/10Norwood Elementary SchoolGrades: PK-3Distance: 0.6 mi
- 2/10Holabird Middle SchoolGrades: 4-8Distance: 0.7 mi
- 1/10Dundalk High SchoolGrades: 9-12Distance: 0.3 mi
Schools provided by the listing agent
- District: Baltimore County Public Schools
Source: Bright MLS. This data may not be complete. We recommend contacting the local school district to confirm school assignments for this home.
Get a cash offer in 3 minutes
Find out how much your home could sell for in as little as 3 minutes with a no-obligation cash offer.
Estimated market value$279,500
Get a cash offer in 3 minutes
Find out how much your home could sell for in as little as 3 minutes with a no-obligation cash offer.
Estimated market value
$279,500


