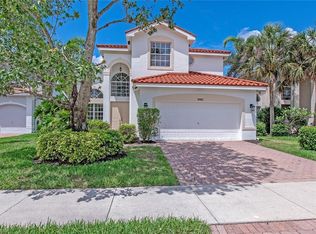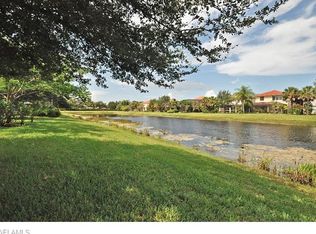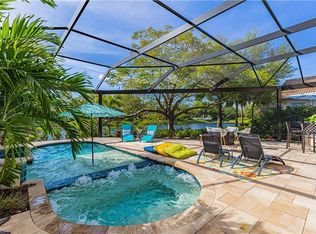Sold for $829,000 on 10/24/25
$829,000
1905 Isla De Palma CIR, NAPLES, FL 34119
5beds
3,156sqft
Single Family Residence
Built in 2005
6,098.4 Square Feet Lot
$820,000 Zestimate®
$263/sqft
$5,315 Estimated rent
Home value
$820,000
$738,000 - $910,000
$5,315/mo
Zestimate® history
Loading...
Owner options
Explore your selling options
What's special
Your Dream Home. Your Best Deal. Don’t miss this incredible opportunity to own one of Saturnia Lakes’ most sought-after floorplans — the spacious Osprey — in an unbeatable North Naples location! Perfectly positioned on a west-facing lakefront lot, this home delivers picture-perfect Florida sunsets every evening. With over 3,100 sq. ft., a three-car garage, extended driveway, and a bright open-concept design, this two-story home has all the space your family needs. Inside, you’ll find five bedrooms and four full baths, including a luxurious primary suite with his-and-hers baths and oversized closets upstairs. A private guest suite is conveniently located on the first floor. Recent upgrades mean the big-ticket items are already done for you: Brand-new A/C units (2024) with UV light for allergen control, Fresh interior paint, Remodeled kitchen island with new sink & quartz countertop, New shower enclosure in the primary bath, Portable whole-house emergency power generator, and New saltwater pool heater & updated instrumentation. Step outside to your screened-in lanai, saltwater pool, and spa — all with serene lake views. Living in Saturnia Lakes means more than just a home — it’s a lifestyle. This resort-style, amenity-rich community offers: Resort pool & spa, Clay tennis courts, basketball court, putting green & playground, Fitness center, billiards room, arts & crafts center, an Internet Cafe and a Full-time social director for endless activities Best of all — yard maintenance, irrigation water, fiber optic cable, and internet are included in the HOA! You also get 24-hour gated security and a residents-only entrance to Logan Blvd. Shops, dining, top-rated schools, and medical facilities are just minutes away. This home checks every box — size, updates, location, and value. In the heart of Naples, it’s priced to be the best deal around and ready for you to move right in.
Zillow last checked: 8 hours ago
Listing updated: October 27, 2025 at 06:13am
Listed by:
Christel Johnson 239-564-4029,
Paradise Coast Property Team,
Melissa Mancini 239-304-6620,
Paradise Coast Property Team
Bought with:
Carla Alvear
Coldwell Banker Realty
Source: SWFLMLS,MLS#: 225066986 Originating MLS: Naples
Originating MLS: Naples
Facts & features
Interior
Bedrooms & bathrooms
- Bedrooms: 5
- Bathrooms: 4
- Full bathrooms: 4
Bedroom
- Features: Master BR Upstairs
Dining room
- Features: Dining - Living, Eat-in Kitchen
Kitchen
- Features: Island
Heating
- Central
Cooling
- Ceiling Fan(s), Central Air
Appliances
- Included: Electric Cooktop, Dishwasher, Disposal, Dryer, Microwave, Refrigerator/Icemaker, Self Cleaning Oven, Washer
- Laundry: Inside, Laundry Tub
Features
- Laundry Tub, Smoke Detectors, Tray Ceiling(s), Walk-In Closet(s), Window Coverings, Laundry in Residence, Screened Lanai/Porch
- Flooring: Carpet, Tile, Vinyl
- Windows: Window Coverings, Shutters - Manual
- Has fireplace: No
Interior area
- Total structure area: 4,199
- Total interior livable area: 3,156 sqft
Property
Parking
- Total spaces: 3
- Parking features: Attached
- Attached garage spaces: 3
Features
- Levels: Two
- Stories: 2
- Patio & porch: Screened Lanai/Porch
- Has private pool: Yes
- Pool features: Community, In Ground, Electric Heat
- Has spa: Yes
- Spa features: Community, In Ground, Heated
- Has view: Yes
- View description: Lake
- Has water view: Yes
- Water view: Lake
- Waterfront features: Lake
- Frontage type: Lakefront
Lot
- Size: 6,098 sqft
- Features: Regular
Details
- Additional structures: Tennis Court(s)
- Parcel number: 72650012544
Construction
Type & style
- Home type: SingleFamily
- Property subtype: Single Family Residence
Materials
- Block, Stucco
- Foundation: Concrete Block
- Roof: Tile
Condition
- New construction: No
- Year built: 2005
Utilities & green energy
- Water: Central
Community & neighborhood
Security
- Security features: Smoke Detector(s), Gated Community
Community
- Community features: Clubhouse, Pool, Fitness Center, Putting Green, Sidewalks, Street Lights, Tennis Court(s), Gated
Location
- Region: Naples
- Subdivision: SATURNIA LAKES
HOA & financial
HOA
- Has HOA: Yes
- HOA fee: $7,396 annually
- Amenities included: Basketball Court, Billiard Room, Clubhouse, Pool, Community Room, Spa/Hot Tub, Fitness Center, Internet Access, Putting Green, Sauna, Sidewalk, Streetlight, Tennis Court(s), Underground Utility
Other
Other facts
- Road surface type: Paved
- Contingency: Financing
Price history
| Date | Event | Price |
|---|---|---|
| 10/24/2025 | Sold | $829,000-2.4%$263/sqft |
Source: | ||
| 9/26/2025 | Pending sale | $849,000$269/sqft |
Source: | ||
| 8/15/2025 | Price change | $849,000-5.6%$269/sqft |
Source: | ||
| 6/20/2025 | Price change | $899,000-4.9%$285/sqft |
Source: | ||
| 5/27/2025 | Price change | $944,900-2%$299/sqft |
Source: | ||
Public tax history
| Year | Property taxes | Tax assessment |
|---|---|---|
| 2024 | $4,480 +7.1% | $458,821 +3% |
| 2023 | $4,185 -2.8% | $445,457 +3% |
| 2022 | $4,305 -0.9% | $432,483 +3% |
Find assessor info on the county website
Neighborhood: 34119
Nearby schools
GreatSchools rating
- 10/10Laurel Oak Elementary SchoolGrades: PK-5Distance: 0.8 mi
- 10/10Oakridge Middle SchoolGrades: 6-8Distance: 1.7 mi
- 6/10Gulf Coast High SchoolGrades: 9-12Distance: 1 mi
Schools provided by the listing agent
- Elementary: LAUREL OAK ELEMENTARY
- Middle: OAKRIDGE MIDDLE SCHOOL
- High: GULF COAST HIGH SCHOOL
Source: SWFLMLS. This data may not be complete. We recommend contacting the local school district to confirm school assignments for this home.

Get pre-qualified for a loan
At Zillow Home Loans, we can pre-qualify you in as little as 5 minutes with no impact to your credit score.An equal housing lender. NMLS #10287.
Sell for more on Zillow
Get a free Zillow Showcase℠ listing and you could sell for .
$820,000
2% more+ $16,400
With Zillow Showcase(estimated)
$836,400


