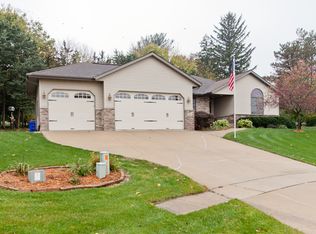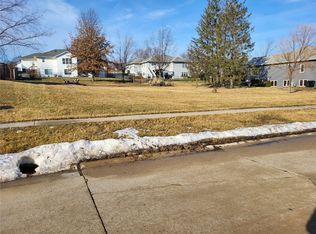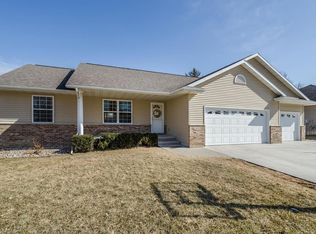Sunderman built custom home on a beautiful nearly half acre lot. Quality of construction shows throughout with features like wide plank hardwood floors, 6 panel solid oak doors, and custom craftsman-style cabinetry. Living room has gas fireplace and 2 story tall ceilings with large windows letting in lots of natural light. Open flow from the large kitchen to the 3 season porch overlooking the large back yard & patio. Formal dinning room! Main floor master suite, and 2 bedrooms upstairs with a full bath. Finished basement with theater projector, tons of storage space and a full bathroom. House has a whole house humidifier, invisible fence, and in home speaker system. Gardeners dream space outside. Enjoy this unique property with a private feel whilst being in town.
This property is off market, which means it's not currently listed for sale or rent on Zillow. This may be different from what's available on other websites or public sources.



