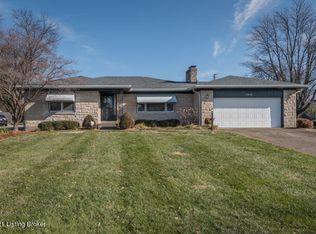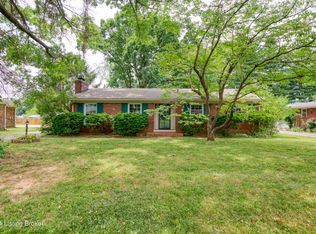REDUCED!!UNBELIEVABLE HOME, SO MUCH WORK DONE ON THIS HOME LOCATED NEAR SHOPPING, and so many other conveniences. This home has had so many updates Per sellers disclosures, whole house rewired, New Service Panel, Most pipes updated to pex and PVC, New Sump Pump, Roof is 6-8 yrs old, NEW Bamboo wood floors on entire main level.
This property is off market, which means it's not currently listed for sale or rent on Zillow. This may be different from what's available on other websites or public sources.


