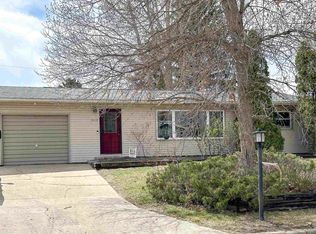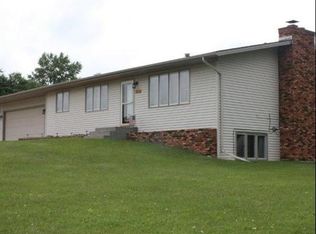Sold on 11/03/23
Price Unknown
1905 Highland Dr, Minot, ND 58703
4beds
2baths
2,348sqft
Single Family Residence
Built in 1963
8,712 Square Feet Lot
$229,200 Zestimate®
$--/sqft
$1,966 Estimated rent
Home value
$229,200
$211,000 - $248,000
$1,966/mo
Zestimate® history
Loading...
Owner options
Explore your selling options
What's special
Welcome to 1905 Highland Drive; a one owner home since construction back in 1963! It's a vintage gem in need of some updates but priced accordingly. The main floor includes a spacious living room and adjacent kitchen, offering endless possibilities for customization. Down the hall, you'll find a big main bathroom and three good-sized bedrooms. The lower level is a paneling lover's dream, and once contained a family room, a fourth bedroom, 3/4 bathroom, and plenty of storage space. There's an attached single garage, and due to the large lot, maybe even potential to add on. This home has character and great bones - bring your imagination and transform this vintage house into your dream home.
Zillow last checked: 8 hours ago
Listing updated: November 03, 2023 at 12:46pm
Listed by:
DELRAE ZIMMERMAN 701-833-1375,
BROKERS 12, INC.,
Kelsey Bercier 701-721-5544,
BROKERS 12, INC.
Source: Minot MLS,MLS#: 231691
Facts & features
Interior
Bedrooms & bathrooms
- Bedrooms: 4
- Bathrooms: 2
- Main level bathrooms: 1
- Main level bedrooms: 3
Primary bedroom
- Description: Carpet, Ceiling Fan
- Level: Main
Bedroom 1
- Description: Carpet
- Level: Main
Bedroom 2
- Description: Carpet
- Level: Main
Bedroom 3
- Description: Semi Finished
- Level: Lower
Dining room
- Description: Eat-in Kitchen
- Level: Main
Family room
- Level: Lower
Kitchen
- Level: Main
Living room
- Description: Large, Carpet
- Level: Main
Heating
- Forced Air, Natural Gas
Cooling
- Central Air
Appliances
- Included: Washer, Freezer
- Laundry: Lower Level
Features
- Flooring: Carpet, Linoleum, Other
- Basement: Full,Partially Finished
- Has fireplace: No
Interior area
- Total structure area: 2,348
- Total interior livable area: 2,348 sqft
- Finished area above ground: 1,204
Property
Parking
- Total spaces: 1
- Parking features: Attached, Garage: Lights, Opener, Driveway: Concrete
- Attached garage spaces: 1
- Has uncovered spaces: Yes
Features
- Levels: One
- Stories: 1
Lot
- Size: 8,712 sqft
Details
- Additional structures: Shed(s)
- Parcel number: MI11.245.040.0100
- Zoning: R1
Construction
Type & style
- Home type: SingleFamily
- Property subtype: Single Family Residence
Materials
- Foundation: Concrete Perimeter
- Roof: Asphalt
Condition
- New construction: No
- Year built: 1963
Utilities & green energy
- Sewer: City
- Water: City
- Utilities for property: Cable Connected
Community & neighborhood
Location
- Region: Minot
Price history
| Date | Event | Price |
|---|---|---|
| 11/3/2023 | Sold | -- |
Source: | ||
| 10/9/2023 | Pending sale | $199,900$85/sqft |
Source: | ||
| 10/5/2023 | Listed for sale | $199,900$85/sqft |
Source: | ||
Public tax history
| Year | Property taxes | Tax assessment |
|---|---|---|
| 2024 | $1,929 -40.6% | $132,000 -36.5% |
| 2023 | $3,249 | $208,000 +6.7% |
| 2022 | -- | $195,000 +3.7% |
Find assessor info on the county website
Neighborhood: 58703
Nearby schools
GreatSchools rating
- 5/10Lewis And Clark Elementary SchoolGrades: PK-5Distance: 0.4 mi
- 5/10Erik Ramstad Middle SchoolGrades: 6-8Distance: 1.4 mi
- NASouris River Campus Alternative High SchoolGrades: 9-12Distance: 0.8 mi
Schools provided by the listing agent
- District: Minot #1
Source: Minot MLS. This data may not be complete. We recommend contacting the local school district to confirm school assignments for this home.

