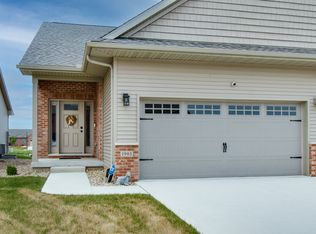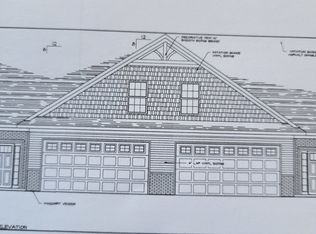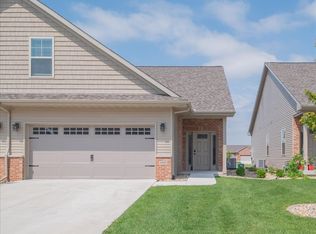Closed
$315,000
1905 Glenbridge Rd, Bloomington, IL 61704
3beds
2,056sqft
Duplex, Single Family Residence
Built in 2022
-- sqft lot
$324,200 Zestimate®
$153/sqft
$1,999 Estimated rent
Home value
$324,200
$298,000 - $353,000
$1,999/mo
Zestimate® history
Loading...
Owner options
Explore your selling options
What's special
This stylish ranch features 2 bedrooms and 2 full baths on the main level, with fresh paint in the living areas. The open layout includes a modern kitchen with white cabinets, quartz countertops, stainless steel appliances, tiled backsplash, and a walk-in pantry. A mudroom with built-in lockers adds extra storage. The primary suite offers a tiled shower and quartz vanity. Cozy up in the family room with a gas fireplace. The finished basement adds a second living area, third bedroom, full bath, and a dedicated office space.Monthly HOA fee includes: use of community pool,fitness room,activity room,lawn care & mowing, snow removal
Zillow last checked: 8 hours ago
Listing updated: December 20, 2025 at 08:50pm
Listing courtesy of:
Sreenivas Poondru 916-320-4802,
Brilliant Real Estate,
Sreenivas Poondru 916-320-4802,
Brilliant Real Estate
Bought with:
Chrissy Hamilton
Keller Williams Revolution
Source: MRED as distributed by MLS GRID,MLS#: 12368371
Facts & features
Interior
Bedrooms & bathrooms
- Bedrooms: 3
- Bathrooms: 3
- Full bathrooms: 3
Primary bedroom
- Features: Flooring (Carpet), Bathroom (Full)
- Level: Main
- Area: 168 Square Feet
- Dimensions: 14X12
Bedroom 2
- Features: Flooring (Carpet)
- Level: Main
- Area: 120 Square Feet
- Dimensions: 12X10
Bedroom 3
- Features: Flooring (Carpet)
- Level: Basement
- Area: 156 Square Feet
- Dimensions: 13X12
Family room
- Features: Flooring (Carpet)
- Level: Basement
- Area: 312 Square Feet
- Dimensions: 13X24
Kitchen
- Features: Kitchen (Eating Area-Table Space, Island, Pantry-Walk-in), Flooring (Wood Laminate)
- Level: Main
- Area: 225 Square Feet
- Dimensions: 15X15
Laundry
- Features: Flooring (Wood Laminate)
- Level: Main
- Area: 176 Square Feet
- Dimensions: 11X16
Living room
- Features: Flooring (Wood Laminate)
- Level: Main
- Area: 225 Square Feet
- Dimensions: 15X15
Storage
- Features: Flooring (Wood Laminate)
- Level: Main
- Area: 36 Square Feet
- Dimensions: 6X6
Heating
- Natural Gas
Cooling
- Central Air
Appliances
- Included: Range, Microwave, Dishwasher, Refrigerator, Washer, Dryer, Gas Water Heater
- Laundry: Main Level, In Unit
Features
- Cathedral Ceiling(s), 1st Floor Bedroom, 1st Floor Full Bath, Storage, Open Floorplan
- Flooring: Laminate
- Basement: Partially Finished,Full
- Number of fireplaces: 1
- Fireplace features: Living Room
Interior area
- Total structure area: 2,512
- Total interior livable area: 2,056 sqft
- Finished area below ground: 800
Property
Parking
- Total spaces: 2
- Parking features: Concrete, Garage Door Opener, Garage Owned, Attached, Garage
- Attached garage spaces: 2
- Has uncovered spaces: Yes
Accessibility
- Accessibility features: No Disability Access
Lot
- Size: 3,795 sqft
- Dimensions: 33 X 115
Details
- Parcel number: 2218252016
- Special conditions: None
- Other equipment: Ceiling Fan(s), Sump Pump
Construction
Type & style
- Home type: MultiFamily
- Property subtype: Duplex, Single Family Residence
Materials
- Vinyl Siding, Brick
Condition
- New construction: No
- Year built: 2022
Utilities & green energy
- Sewer: Public Sewer
- Water: Public
Community & neighborhood
Location
- Region: Bloomington
- Subdivision: Dunraven
HOA & financial
HOA
- Has HOA: Yes
- HOA fee: $130 monthly
- Services included: Clubhouse, Exercise Facilities, Pool, Lawn Care, Snow Removal
Other
Other facts
- Listing terms: Conventional
- Ownership: Fee Simple w/ HO Assn.
Price history
| Date | Event | Price |
|---|---|---|
| 7/29/2025 | Sold | $315,000-1.5%$153/sqft |
Source: | ||
| 6/30/2025 | Contingent | $319,900$156/sqft |
Source: | ||
| 6/13/2025 | Price change | $319,900-1.5%$156/sqft |
Source: | ||
| 5/20/2025 | Listed for sale | $324,900-1.5%$158/sqft |
Source: | ||
| 5/15/2025 | Listing removed | $329,900$160/sqft |
Source: | ||
Public tax history
| Year | Property taxes | Tax assessment |
|---|---|---|
| 2024 | $7,711 +0.9% | $95,490 +5.8% |
| 2023 | $7,644 +18074.6% | $90,223 +18854.4% |
| 2022 | $42 +1.4% | $476 +2.6% |
Find assessor info on the county website
Neighborhood: 61704
Nearby schools
GreatSchools rating
- 6/10Benjamin Elementary SchoolGrades: K-5Distance: 2.1 mi
- 7/10Evans Junior High SchoolGrades: 6-8Distance: 1.9 mi
- 8/10Normal Community High SchoolGrades: 9-12Distance: 5.5 mi
Schools provided by the listing agent
- Elementary: Benjamin Elementary
- Middle: Evans Jr High
- High: Normal Community High School
- District: 5
Source: MRED as distributed by MLS GRID. This data may not be complete. We recommend contacting the local school district to confirm school assignments for this home.

Get pre-qualified for a loan
At Zillow Home Loans, we can pre-qualify you in as little as 5 minutes with no impact to your credit score.An equal housing lender. NMLS #10287.


