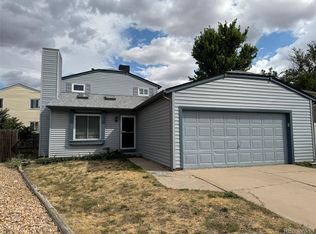Gorgeous two level, single-family home in Aurora offering 4 bedrooms, 2 1/2 baths with finished basement. Walk past your casual outdoor seating area with gas fireplace into the home and into your spacious living area with laminate flooring that opens to your casual dining area with bench and kitchen with stainless steel appliances and beautiful glass backsplash. On the main level are also two bedrooms and full bath. On the upper level is the master suite with enough room for a seating area and full bath ensuite. The finished basement contains a spacious rack room, laundry room, conforming bedroom, and an office that could be a 5th conforming bedroom. The backyard was built for entertaining with a covered back patio, hot tub, fire pit, outdoor theater and grassy area for kids and pets to play as well as a large storage shed. Call today to schedule your private showing of this beautiful home today!
This property is off market, which means it's not currently listed for sale or rent on Zillow. This may be different from what's available on other websites or public sources.
