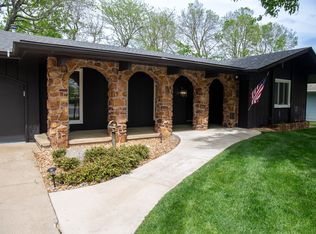Location and character collide in this larger-than-average Ravenwood home with approximately 2,485 sq ft, all on one level. You're going to love the unique features of this home: woodwork, fresh shiplap, double French doors, built-in shelving, rocked gas fireplace, huge enclosed sunroom, poured concrete patio with pergola that stays, large bedrooms, large closets and much more. These owners have repainted every surface of this home, including the exterior, and have updated lighting and added new gutters with guards and a new roof over the flat portion, as well. The updated master bathroom boasts new dual vanities, countertops and faucets, light and bright finishes, and a walk-in closet and large shower. The great room in the front of the house is flanked by beautiful double doors and could be used for quiet relaxation or as a home office. The kitchen showcases stainless steel appliances, has a pantry area and opens to the large living room with a gas log fireplace. The large sunroom is right off of the living room and kitchen, making hosting or entertaining kids easy and enjoyable. New landscaping and digital sprinkler system will make lawn care a breeze, and you can enjoy the ease of living within walking distance of Farmer's Park, grocery stores, the gym and the nature center. And you choose whether or not to join the home owners association. Optional membership of $20/year gains access to the pool.
This property is off market, which means it's not currently listed for sale or rent on Zillow. This may be different from what's available on other websites or public sources.

