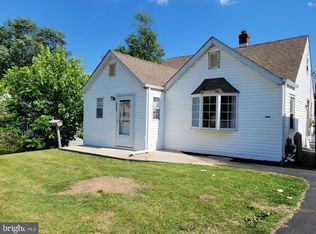Sold for $242,400
$242,400
1905 Dutton Mill Rd, Aston, PA 19014
3beds
991sqft
Single Family Residence
Built in 1942
4,792 Square Feet Lot
$289,500 Zestimate®
$245/sqft
$2,357 Estimated rent
Home value
$289,500
$275,000 - $304,000
$2,357/mo
Zestimate® history
Loading...
Owner options
Explore your selling options
What's special
NEWLY RENOVATED!! Check out this freshly updated home located in Penn Delco School District. This newly renovated 3 bedroom, 1 bathroom home is move-in ready and waiting for you!! This home has so much to offer inside and outside including a fenced in yard. Enter the home to a beautifully updated Living Room, Dining Room, Powder Room, Kitchen and Bedrooms all on the main level. The first and second level have been completely updated with new carpets and paint. All new light fixtures throughout the home and gray neutral paint. On top of all the new items listed above, the beautiful and bright kitchen also offers new cabinets, tile backsplash & butcher block countertops, matching stainless steel appliances, and a built in microwave. This home is a must see!
Zillow last checked: 8 hours ago
Listing updated: February 25, 2023 at 07:34am
Listed by:
Chris Moritzen 717-330-2911,
Uptown Realty Services
Bought with:
Chris Moritzen
Uptown Realty Services
Source: Bright MLS,MLS#: PADE2039996
Facts & features
Interior
Bedrooms & bathrooms
- Bedrooms: 3
- Bathrooms: 1
- Full bathrooms: 1
- Main level bathrooms: 1
- Main level bedrooms: 2
Basement
- Area: 0
Heating
- Central, Forced Air, Natural Gas
Cooling
- Central Air
Appliances
- Included: Microwave, Oven/Range - Gas, Dishwasher, Gas Water Heater
- Laundry: In Basement, Hookup, Washer/Dryer Hookups Only
Features
- Dry Wall, Plaster Walls
- Flooring: Carpet, Luxury Vinyl
- Basement: Full,Unfinished,Sump Pump
- Has fireplace: No
Interior area
- Total structure area: 991
- Total interior livable area: 991 sqft
- Finished area above ground: 991
- Finished area below ground: 0
Property
Parking
- Total spaces: 2
- Parking features: Driveway
- Uncovered spaces: 2
Accessibility
- Accessibility features: None
Features
- Levels: Two
- Stories: 2
- Pool features: None
Lot
- Size: 4,792 sqft
- Dimensions: 50.00 x 86.00
Details
- Additional structures: Above Grade, Below Grade
- Parcel number: 02000092300
- Zoning: RESIDENTIAL
- Special conditions: Standard
Construction
Type & style
- Home type: SingleFamily
- Architectural style: Cape Cod
- Property subtype: Single Family Residence
Materials
- Vinyl Siding, Aluminum Siding
- Foundation: Stone, Slab
- Roof: Architectural Shingle
Condition
- New construction: No
- Year built: 1942
Utilities & green energy
- Sewer: Public Sewer
- Water: Public
- Utilities for property: Electricity Available, Natural Gas Available, Cable Available
Community & neighborhood
Location
- Region: Aston
- Subdivision: None Available
- Municipality: ASTON TWP
Other
Other facts
- Listing agreement: Exclusive Agency
- Ownership: Fee Simple
Price history
| Date | Event | Price |
|---|---|---|
| 2/24/2023 | Sold | $242,400+1%$245/sqft |
Source: | ||
| 2/2/2023 | Pending sale | $239,900$242/sqft |
Source: | ||
| 1/18/2023 | Listed for sale | $239,900+99.9%$242/sqft |
Source: | ||
| 9/26/2022 | Sold | $120,000+84.6%$121/sqft |
Source: Public Record Report a problem | ||
| 1/20/2022 | Sold | $65,000-34.7%$66/sqft |
Source: Public Record Report a problem | ||
Public tax history
| Year | Property taxes | Tax assessment |
|---|---|---|
| 2025 | $4,383 +6.6% | $158,420 |
| 2024 | $4,111 +4.7% | $158,420 |
| 2023 | $3,926 +3.7% | $158,420 |
Find assessor info on the county website
Neighborhood: Village Green-Green Ridge
Nearby schools
GreatSchools rating
- 5/10Aston El SchoolGrades: K-5Distance: 1.6 mi
- 4/10Northley Middle SchoolGrades: 6-8Distance: 0.4 mi
- 7/10Sun Valley High SchoolGrades: 9-12Distance: 0.6 mi
Schools provided by the listing agent
- District: Penn-delco
Source: Bright MLS. This data may not be complete. We recommend contacting the local school district to confirm school assignments for this home.
Get a cash offer in 3 minutes
Find out how much your home could sell for in as little as 3 minutes with a no-obligation cash offer.
Estimated market value$289,500
Get a cash offer in 3 minutes
Find out how much your home could sell for in as little as 3 minutes with a no-obligation cash offer.
Estimated market value
$289,500
