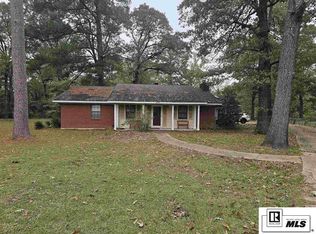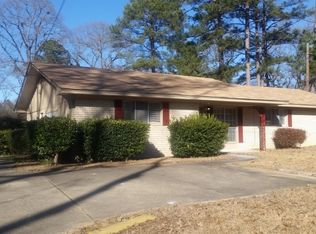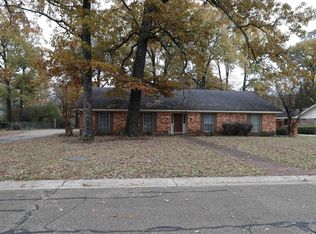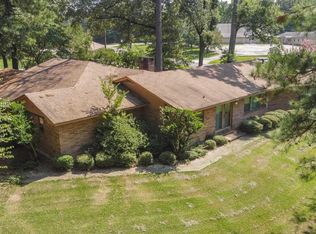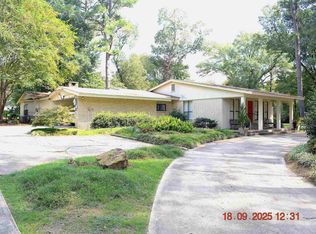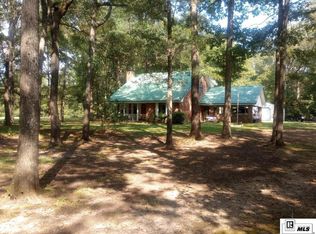*** This house qualifies for 100% Rural Development financing. Seller is also offering assistance with closing cost with an acceptable offer. Spacious well maintained 3 bedroom / 2 bath home. Convenient to town. Inside amenities include: marble floors in the kitchen, built-ins, wood floors in dining and living room, large master suite with tub and shower. Great closets and storage. Large patio. Outside shop 20 x 24 ft with heated and air window unit.
For sale
$215,000
1905 Cooper Lake Rd, Bastrop, LA 71220
3beds
2,426sqft
Est.:
Site Build, Residential
Built in 1966
-- sqft lot
$-- Zestimate®
$89/sqft
$-- HOA
What's special
Great closets and storageLarge patio
- 349 days |
- 92 |
- 2 |
Zillow last checked: 8 hours ago
Listing updated: August 11, 2025 at 05:35pm
Listed by:
Paddy Blackard,
Delta Landmark Realty, LLC
Source: NELAR,MLS#: 213047
Tour with a local agent
Facts & features
Interior
Bedrooms & bathrooms
- Bedrooms: 3
- Bathrooms: 2
- Full bathrooms: 2
- Main level bathrooms: 2
- Main level bedrooms: 3
Primary bedroom
- Description: Floor: Carpet
- Level: First
- Area: 326.29
Bedroom
- Description: Floor: Carpet
- Level: First
- Area: 173.83
Bedroom 1
- Description: Floor: Carpet
- Level: First
- Area: 1275.24
Dining room
- Description: Floor: Wood Floorss
- Level: First
Kitchen
- Description: Floor: Marble
- Level: First
- Area: 224.03
Living room
- Description: Floor: Wood Floors
- Level: First
- Area: 560.43
Heating
- Natural Gas, Central, Space Heater
Cooling
- Central Air, Electric
Appliances
- Included: Dishwasher, Gas Water Heater
- Laundry: Washer/Dryer Connect
Features
- Ceiling Fan(s)
- Windows: Other, Curtains, Drapes, Rods, Blinds, All Stay
- Has fireplace: No
- Fireplace features: None
Interior area
- Total structure area: 3,106
- Total interior livable area: 2,426 sqft
Property
Parking
- Total spaces: 2
- Parking features: Garage Door Opener
- Attached garage spaces: 2
Features
- Levels: One
- Stories: 1
- Patio & porch: Porch Covered, Open Patio
- Exterior features: Rain Gutters
- Fencing: None
- Waterfront features: None
Lot
- Features: Landscaped, Cleared
Details
- Additional structures: Workshop
- Parcel number: 9210630NSUAB009
Construction
Type & style
- Home type: SingleFamily
- Architectural style: Ranch
- Property subtype: Site Build, Residential
Materials
- Brick Veneer
- Foundation: Slab
- Roof: Asphalt Shingle
Condition
- Year built: 1966
Utilities & green energy
- Electric: Electric Company: Entergy
- Gas: Installed, Gas Company: Atmos
- Sewer: Public Sewer
- Water: Public, Electric Company: People's - Bastrop
Community & HOA
Community
- Security: Security System
- Subdivision: Other
HOA
- Has HOA: No
- Amenities included: None
- Services included: None
Location
- Region: Bastrop
Financial & listing details
- Price per square foot: $89/sqft
- Tax assessed value: $66,100
- Annual tax amount: $175
- Date on market: 1/10/2025
- Road surface type: Paved
Estimated market value
Not available
Estimated sales range
Not available
$1,816/mo
Price history
Price history
| Date | Event | Price |
|---|---|---|
| 8/12/2025 | Price change | $215,000-1.8%$89/sqft |
Source: | ||
| 7/8/2025 | Pending sale | $219,000$90/sqft |
Source: | ||
| 3/3/2025 | Price change | $219,000-2.7%$90/sqft |
Source: | ||
| 1/10/2025 | Listed for sale | $225,000$93/sqft |
Source: | ||
| 12/4/2009 | Sold | -- |
Source: Public Record Report a problem | ||
Public tax history
Public tax history
| Year | Property taxes | Tax assessment |
|---|---|---|
| 2024 | $175 | $6,610 |
| 2023 | $175 | $6,610 |
| 2022 | $175 | $6,610 |
Find assessor info on the county website
BuyAbility℠ payment
Est. payment
$986/mo
Principal & interest
$834
Property taxes
$77
Home insurance
$75
Climate risks
Neighborhood: 71220
Nearby schools
GreatSchools rating
- 2/10Morehouse Junior High SchoolGrades: PK-6Distance: 2.1 mi
- 2/10Bastrop High SchoolGrades: 7-12Distance: 1.8 mi
- Loading
- Loading
