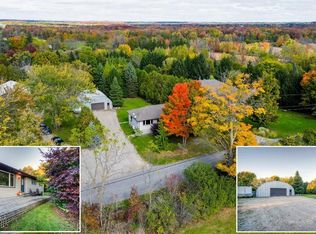Sold for $1,225,000
C$1,225,000
1905 Concession 8 Rd W, Flamborough, ON N1R 5S2
3beds
2,464sqft
Single Family Residence, Residential
Built in 1855
3.53 Acres Lot
$-- Zestimate®
C$497/sqft
C$3,007 Estimated rent
Home value
Not available
Estimated sales range
Not available
$3,007/mo
Loading...
Owner options
Explore your selling options
What's special
Nestled on 3.5 private acres, this 1856 Manse home seamlessly blends historic charm with thoughtful updates, offering a peaceful retreat just minutes from Cambridge, Guelph, and Waterdown. With over 2,400 sq. ft., this 3-bedroom, 2-bath home boasts soaring ceilings, 18-inch baseboards, case-style windows, and a stunning hardwood staircase, all preserving its rich heritage. The formal living room, framed by elegant millwork, is bathed in natural light from its oversized north and east-facing windows. A separate den makes for an ideal home office or playroom. The heart of the home, a renovated kitchen (2023), features white cabinetry, granite countertops, a tile backsplash, and a central island, flowing seamlessly into the spacious dining area, where a wood stove adds warmth and character during cooler months. Upstairs, three generously sized bedrooms provide peaceful retreats, accompanied by the main 4pc bath, extra storage, and a cozy nook for reading. The mudroom off the back of the home features laundry and extra storage, and leads to the expansive back deck, perfect for summer entertaining. A propane BBQ hookup ensures seamless grilling, while the inground pool offers endless outdoor enjoyment. The property includes an attached garage and multiple outbuildings, including a shed, chicken coop, offering endless possibilities for hobby farming or workspace. There is also a large vegetable garden ready to be tilled for the springtime harvest. With 200 ft of frontage and 500 ft of depth, there’s plenty of room to reimagine the floor plan or add an addition, making it perfect for growing or blended families. A rare opportunity to own a piece of history, 1905 8 Concession W offers the best of both worlds—the serenity of country living with city convenience.
Zillow last checked: 8 hours ago
Listing updated: August 21, 2025 at 10:27am
Listed by:
Christal Moura, Broker,
Royal LePage Macro Realty
Source: ITSO,MLS®#: 40698755Originating MLS®#: Cornerstone Association of REALTORS®
Facts & features
Interior
Bedrooms & bathrooms
- Bedrooms: 3
- Bathrooms: 2
- Full bathrooms: 1
- 1/2 bathrooms: 1
- Main level bathrooms: 1
Other
- Level: Second
- Area: 183.87
- Dimensions: 14ft. 9in. x 13ft. 5in.
Bedroom
- Level: Second
- Area: 135.27
- Dimensions: 15ft. 3in. x 9ft. 0in.
Bedroom
- Level: Second
- Area: 127.8
- Dimensions: 14ft. 9in. x 9ft. 7in.
Bathroom
- Features: 2-Piece
- Level: Main
Bathroom
- Features: 4-Piece
- Level: Second
Den
- Level: Main
- Area: 180.66
- Dimensions: 15ft. 3in. x 12ft. 2in.
Dining room
- Level: Main
- Area: 210.56
- Dimensions: 15ft. 4in. x 14ft. 0in.
Kitchen
- Level: Main
- Area: 180.15
- Dimensions: 15ft. 0in. x 12ft. 1in.
Laundry
- Level: Main
- Area: 122.1
- Dimensions: 11ft. 2in. x 11ft. 8in.
Living room
- Level: Main
- Area: 211.05
- Dimensions: 15ft. 0in. x 14ft. 7in.
Heating
- Forced Air-Propane, Wood Stove
Cooling
- None
Appliances
- Included: Dishwasher, Dryer, Microwave, Refrigerator, Stove, Washer
- Laundry: Main Level
Features
- None
- Basement: Partial,Unfinished
- Number of fireplaces: 1
- Fireplace features: Wood Burning
Interior area
- Total structure area: 2,464
- Total interior livable area: 2,464 sqft
- Finished area above ground: 2,464
Property
Parking
- Total spaces: 10
- Parking features: Detached Garage, Private Drive Single Wide
- Garage spaces: 1
- Uncovered spaces: 9
Features
- Patio & porch: Deck, Patio, Porch
- Exterior features: Privacy
- Has private pool: Yes
- Pool features: In Ground
- Has view: Yes
- View description: Forest, Panoramic, Pasture, Pool, Trees/Woods
- Frontage type: West
- Frontage length: 200.00
Lot
- Size: 3.53 Acres
- Dimensions: 579 x 200
- Features: Rural, Open Spaces, Place of Worship, Playground Nearby, Quiet Area, School Bus Route, Schools, Trails
Details
- Additional structures: Gazebo, Playground, Shed(s), Storage
- Parcel number: 175300067
- Zoning: RES
Construction
Type & style
- Home type: SingleFamily
- Architectural style: Two Story
- Property subtype: Single Family Residence, Residential
Materials
- Board & Batten Siding, Stone
- Foundation: Stone
- Roof: Asphalt Shing
Condition
- 100+ Years
- New construction: No
- Year built: 1855
Utilities & green energy
- Sewer: Septic Tank
- Water: Drilled Well, Well
Community & neighborhood
Location
- Region: Flamborough
Price history
| Date | Event | Price |
|---|---|---|
| 5/2/2025 | Sold | C$1,225,000C$497/sqft |
Source: ITSO #40698755 Report a problem | ||
Public tax history
Tax history is unavailable.
Neighborhood: N1R
Nearby schools
GreatSchools rating
No schools nearby
We couldn't find any schools near this home.
Schools provided by the listing agent
- Elementary: Rockton Pes, Holy Spirit Catholic
- High: Glenview Phs, Monsignor Doyle Catholic
Source: ITSO. This data may not be complete. We recommend contacting the local school district to confirm school assignments for this home.

