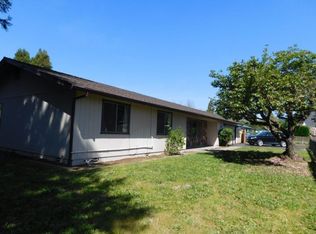Closed
$405,000
1905 Colorado Ln, Grants Pass, OR 97527
3beds
2baths
1,765sqft
Single Family Residence
Built in 1980
10,018.8 Square Feet Lot
$401,800 Zestimate®
$229/sqft
$1,916 Estimated rent
Home value
$401,800
$354,000 - $458,000
$1,916/mo
Zestimate® history
Loading...
Owner options
Explore your selling options
What's special
Great location on a quiet-low traffic Cul de Sac and close to City services, medical and shopping. Well maintained 1,765 square foot 2 story style home situated on a large 0.23-acre site with beautiful mature landscaping, large rear yard with lots of privacy. Lower level boasts a great open floor plan with high vaulted open beam ceilings in the living room, spacious kitchen and dining area, guest bedroom/office and full bathroom. The upper level has both the primary bedroom with bathroom and an additional guest bedroom. Lots of room to relax outside with the open and trellis covered side and rear patio areas. There's lots of room for parking with a finished 576 sf finished 2-car garage, along with a 14'x36' covered RV port with hook-ups and an additional 12'x20' covered area for your other toys. There is additional storage sheds located along the side area with easy access as well. Asphalt driveway with lots of extra room for guest parking. City sewer and private welll.
Zillow last checked: 8 hours ago
Listing updated: August 13, 2025 at 02:54pm
Listed by:
RE/MAX Integrity 541-770-3325
Bought with:
Kelly Right Real Estate
Source: Oregon Datashare,MLS#: 220201457
Facts & features
Interior
Bedrooms & bathrooms
- Bedrooms: 3
- Bathrooms: 2
Heating
- Forced Air, Natural Gas
Cooling
- Central Air
Appliances
- Included: Dishwasher, Oven, Range, Range Hood, Refrigerator, Water Heater
Features
- Built-in Features, Double Vanity, Laminate Counters, Linen Closet, Open Floorplan, Shower/Tub Combo, Tile Shower, Vaulted Ceiling(s)
- Flooring: Carpet, Vinyl
- Windows: Double Pane Windows
- Has fireplace: No
- Common walls with other units/homes: No Common Walls
Interior area
- Total structure area: 1,765
- Total interior livable area: 1,765 sqft
Property
Parking
- Total spaces: 2
- Parking features: Asphalt, Attached, Detached Carport, Driveway, Garage Door Opener, RV Access/Parking, Storage
- Attached garage spaces: 2
- Has carport: Yes
- Has uncovered spaces: Yes
Features
- Levels: Two
- Stories: 2
- Patio & porch: Covered, Patio, Porch, Side Porch
- Exterior features: Courtyard, RV Hookup
- Fencing: Fenced
- Has view: Yes
- View description: Mountain(s), Neighborhood, Territorial
Lot
- Size: 10,018 sqft
- Features: Landscaped, Level, Sprinkler Timer(s), Sprinklers In Front, Sprinklers In Rear
Details
- Additional structures: RV/Boat Storage, Shed(s), Storage
- Parcel number: R316818
- Zoning description: R-1-8; Res Low Density
- Special conditions: Standard
Construction
Type & style
- Home type: SingleFamily
- Architectural style: Contemporary
- Property subtype: Single Family Residence
Materials
- Frame
- Foundation: Block, Concrete Perimeter
- Roof: Composition
Condition
- New construction: No
- Year built: 1980
Utilities & green energy
- Sewer: Public Sewer
- Water: Private, Well
Community & neighborhood
Security
- Security features: Carbon Monoxide Detector(s), Smoke Detector(s)
Location
- Region: Grants Pass
- Subdivision: Colorado Subdivision
Other
Other facts
- Listing terms: Cash,Conventional,FHA,VA Loan
- Road surface type: Paved
Price history
| Date | Event | Price |
|---|---|---|
| 8/13/2025 | Sold | $405,000+2.5%$229/sqft |
Source: | ||
| 7/11/2025 | Pending sale | $395,000$224/sqft |
Source: | ||
| 6/16/2025 | Price change | $395,000-2.5%$224/sqft |
Source: | ||
| 5/9/2025 | Listed for sale | $405,000$229/sqft |
Source: | ||
Public tax history
| Year | Property taxes | Tax assessment |
|---|---|---|
| 2024 | $3,272 +3% | $244,600 +3% |
| 2023 | $3,177 +2.6% | $237,480 |
| 2022 | $3,096 +6.3% | $237,480 +6.1% |
Find assessor info on the county website
Neighborhood: 97527
Nearby schools
GreatSchools rating
- 4/10Allen Dale Elementary SchoolGrades: K-5Distance: 0.4 mi
- 8/10South Middle SchoolGrades: 6-8Distance: 0.6 mi
- 8/10Grants Pass High SchoolGrades: 9-12Distance: 2.4 mi
Schools provided by the listing agent
- Elementary: Allen Dale Elem
- Middle: South Middle
- High: Grants Pass High
Source: Oregon Datashare. This data may not be complete. We recommend contacting the local school district to confirm school assignments for this home.

Get pre-qualified for a loan
At Zillow Home Loans, we can pre-qualify you in as little as 5 minutes with no impact to your credit score.An equal housing lender. NMLS #10287.
