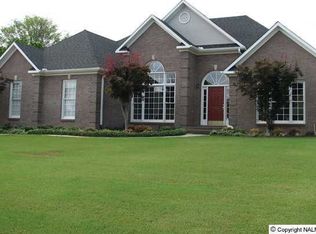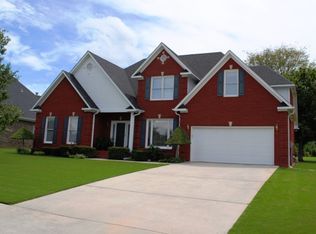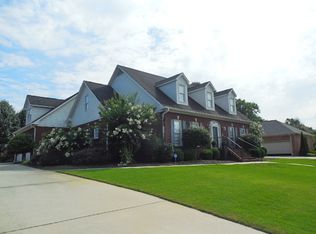Large rooms, open floor plan with split bedrooms, lots of crown molding. Any cook would love the kitchen! 12' columns accentuate the foyer, dining room and the great room. Detached garage with additional parking pad for RV, boat or your cars. Great property in SW Decatur!
This property is off market, which means it's not currently listed for sale or rent on Zillow. This may be different from what's available on other websites or public sources.


