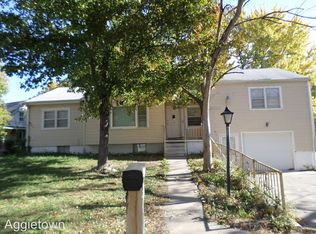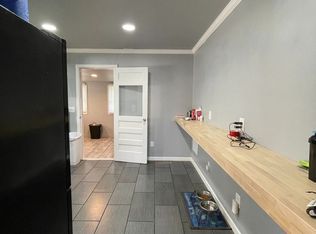New Roof, hardwood floors, and vinyl siding make this home easy to maintain! Main floor consists of 3 bedrooms, bath, living room, formal dining and eat-in kitchen with abundance of cabinets. Nice mud room with laundry off kitchen area leading to garage. Fenced backyard can be accessed through mud room or garage. The basement has a good sized living room, large storage room, bathroom plus bonus space that could make a nice guest room or office. 2nd car garage attached to basement. Really unique property with tons of space would make a good personal residence, kids college house or rental!
This property is off market, which means it's not currently listed for sale or rent on Zillow. This may be different from what's available on other websites or public sources.

