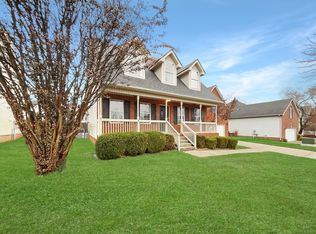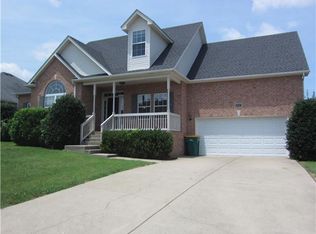Closed
$505,000
1905 Bugle Ct, Spring Hill, TN 37174
4beds
2,394sqft
Single Family Residence, Residential
Built in 2003
7,840.8 Square Feet Lot
$506,800 Zestimate®
$211/sqft
$2,625 Estimated rent
Home value
$506,800
$481,000 - $532,000
$2,625/mo
Zestimate® history
Loading...
Owner options
Explore your selling options
What's special
Experience comfort and convenience of this almost 2400sf, beautifully maintained home. Nestled in a quiet, low traffic cul-de-sac on the Williamson County side of Spring Hill. 3 bedrooms, 2 baths down and 1 bedroom up with a huge bonus room. Approximately 400 sf of walkout storage or possible expansion area. New roof installed June 2025. Neighborhood Pools and Parks are just a few of the amenities this neighborhood has. Walk to the Elementary School!
Zillow last checked: 8 hours ago
Listing updated: September 05, 2025 at 04:22pm
Listing Provided by:
Kevin Davis 615-426-4184,
Benchmark Realty, LLC
Bought with:
Brenda Treon Hines, 333730
The Stables Realty Group
Source: RealTracs MLS as distributed by MLS GRID,MLS#: 2905561
Facts & features
Interior
Bedrooms & bathrooms
- Bedrooms: 4
- Bathrooms: 2
- Full bathrooms: 2
- Main level bedrooms: 3
Heating
- Central
Cooling
- Central Air
Appliances
- Included: Electric Oven, Dishwasher, Microwave, Refrigerator
Features
- Flooring: Carpet, Vinyl
- Basement: None,Crawl Space
Interior area
- Total structure area: 2,394
- Total interior livable area: 2,394 sqft
- Finished area above ground: 2,394
Property
Parking
- Total spaces: 2
- Parking features: Garage Faces Front
- Attached garage spaces: 2
Features
- Levels: Two
- Stories: 2
- Patio & porch: Porch, Covered, Deck
Lot
- Size: 7,840 sqft
- Dimensions: 50 x 134
Details
- Parcel number: 094170B F 02200 00011170B
- Special conditions: Standard
Construction
Type & style
- Home type: SingleFamily
- Architectural style: Traditional
- Property subtype: Single Family Residence, Residential
Materials
- Brick, Vinyl Siding
- Roof: Shingle
Condition
- New construction: No
- Year built: 2003
Utilities & green energy
- Sewer: Public Sewer
- Water: Public
- Utilities for property: Water Available
Community & neighborhood
Location
- Region: Spring Hill
- Subdivision: Chapmans Retreat Ph 1
HOA & financial
HOA
- Has HOA: Yes
- HOA fee: $60 monthly
- Services included: Recreation Facilities
- Second HOA fee: $325 one time
Price history
| Date | Event | Price |
|---|---|---|
| 9/5/2025 | Sold | $505,000-3.4%$211/sqft |
Source: | ||
| 8/3/2025 | Contingent | $523,000$218/sqft |
Source: | ||
| 7/14/2025 | Price change | $523,000-0.4%$218/sqft |
Source: | ||
| 6/19/2025 | Listed for sale | $525,000+102.9%$219/sqft |
Source: | ||
| 5/29/2024 | Listing removed | -- |
Source: Zillow Rentals Report a problem | ||
Public tax history
| Year | Property taxes | Tax assessment |
|---|---|---|
| 2024 | $1,942 | $75,575 |
| 2023 | $1,942 | $75,575 |
| 2022 | $1,942 -2% | $75,575 |
Find assessor info on the county website
Neighborhood: 37174
Nearby schools
GreatSchools rating
- 8/10Chapman's Retreat Elementary SchoolGrades: PK-5Distance: 0.3 mi
- 7/10Spring Station Middle SchoolGrades: 6-8Distance: 1 mi
- 9/10Summit High SchoolGrades: 9-12Distance: 1.5 mi
Schools provided by the listing agent
- Elementary: Chapman's Retreat Elementary
- Middle: Spring Station Middle School
- High: Summit High School
Source: RealTracs MLS as distributed by MLS GRID. This data may not be complete. We recommend contacting the local school district to confirm school assignments for this home.
Get a cash offer in 3 minutes
Find out how much your home could sell for in as little as 3 minutes with a no-obligation cash offer.
Estimated market value$506,800
Get a cash offer in 3 minutes
Find out how much your home could sell for in as little as 3 minutes with a no-obligation cash offer.
Estimated market value
$506,800

