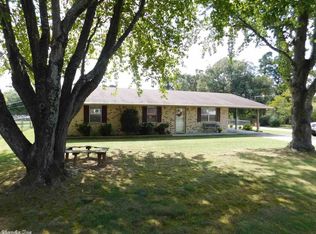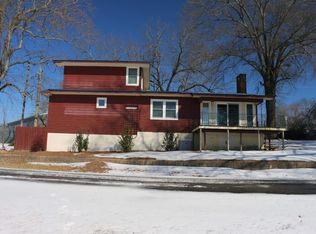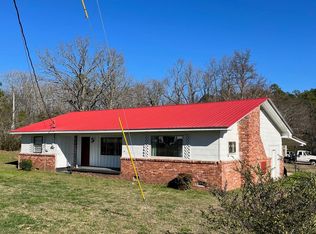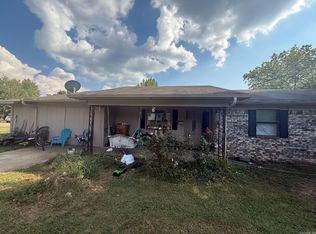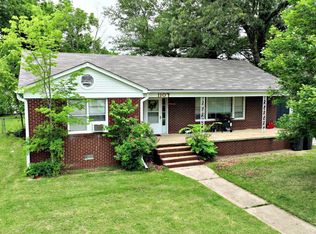Beautifully updated 3BR/2.5BA lakeside home offering modern finishes and warm, inviting spaces throughout. Inside, enjoy a brand-new kitchen, updated bathrooms, luxury vinyl flooring, and fresh paint. The open kitchen flows into a bright breakfast nook and a flexible den or dining area, perfect for entertaining or relaxing. A spacious storage area and laundry room just off the main living spaces adds exceptional functionality. Step outside to an expansive deck overlooking the lake. The generous lot provides direct water access to Cox Lake—bring your kayaks, fishing gear, or build your dream dock. Property includes a carport and three storage sheds, giving you plenty of space for all your outdoor equipment. Located near the incoming bike trail system and offering easy ATV access via Bethesda Road. Whether you're seeking a peaceful primary residence or a profitable Airbnb investment, this lakeside retreat delivers both comfort and adventure. Move-in ready, beautifully updated, and ready for your lakeside lifestyle.
Accepting back-up offers
$169,000
1905 Bethesda Rd, Mena, AR 71953
3beds
1,632sqft
Est.:
Single Family Residence
Built in 1907
0.56 Acres Lot
$-- Zestimate®
$104/sqft
$-- HOA
What's special
Modern finishesSpacious storage areaThree storage shedsUpdated bathroomsOpen kitchenBrand-new kitchenBright breakfast nook
- 60 days |
- 1,284 |
- 70 |
Likely to sell faster than
Zillow last checked: 8 hours ago
Listing updated: January 09, 2026 at 01:04pm
Listed by:
April Goodner 951-370-0240,
CENTURY 21 Perry Real Estate 479-394-6500
Source: CARMLS,MLS#: 25048033
Facts & features
Interior
Bedrooms & bathrooms
- Bedrooms: 3
- Bathrooms: 3
- Full bathrooms: 2
- 1/2 bathrooms: 1
Rooms
- Room types: Formal Living Room, Den/Family Room
Dining room
- Features: Eat-in Kitchen, Kitchen/Dining Combo
Heating
- Electric
Cooling
- Electric
Appliances
- Included: Free-Standing Range, Microwave, Electric Range, Dishwasher, Electric Water Heater
- Laundry: Washer Hookup, Electric Dryer Hookup, Laundry Room
Features
- Walk-In Closet(s), Built-in Features, Ceiling Fan(s), Walk-in Shower, Breakfast Bar, Granite Counters, Pantry, Sheet Rock, Primary Bedroom/Main Lv, Primary Bedroom Apart, 3 Bedrooms Same Level
- Flooring: Vinyl, Laminate, Luxury Vinyl
- Windows: Window Treatments
- Basement: None
- Has fireplace: No
- Fireplace features: None
Interior area
- Total structure area: 1,632
- Total interior livable area: 1,632 sqft
Property
Parking
- Parking features: Carport
- Has carport: Yes
Features
- Levels: One
- Stories: 1
- Patio & porch: Deck, Porch
- Exterior features: Storage
- Fencing: Partial,Wood
- Has view: Yes
- View description: Lake
- Has water view: Yes
- Water view: Lake
Lot
- Size: 0.56 Acres
- Features: Level, River/Lake Area, Common to Lake
Details
- Parcel number: 6000029730000
Construction
Type & style
- Home type: SingleFamily
- Architectural style: Victorian
- Property subtype: Single Family Residence
Materials
- Metal/Vinyl Siding
- Foundation: Slab/Crawl Combination
- Roof: Composition
Condition
- New construction: No
- Year built: 1907
Utilities & green energy
- Electric: Elec-Municipal (+Entergy)
- Sewer: Public Sewer
- Water: Public
Community & HOA
Community
- Subdivision: SPRING LAKE SUB
HOA
- Has HOA: No
Location
- Region: Mena
Financial & listing details
- Price per square foot: $104/sqft
- Tax assessed value: $104,450
- Annual tax amount: $410
- Date on market: 12/5/2025
- Listing terms: Conventional,Cash
- Road surface type: Paved
Estimated market value
Not available
Estimated sales range
Not available
Not available
Price history
Price history
| Date | Event | Price |
|---|---|---|
| 12/5/2025 | Listed for sale | $169,000-6.1%$104/sqft |
Source: | ||
| 11/28/2025 | Listing removed | $179,900$110/sqft |
Source: | ||
| 9/24/2025 | Price change | $179,900-9.1%$110/sqft |
Source: | ||
| 5/12/2025 | Price change | $198,000-10%$121/sqft |
Source: | ||
| 4/1/2025 | Price change | $219,900-4%$135/sqft |
Source: | ||
Public tax history
Public tax history
| Year | Property taxes | Tax assessment |
|---|---|---|
| 2024 | -- | $9,581 |
| 2023 | -- | $9,581 |
| 2022 | $43 | $9,581 |
Find assessor info on the county website
BuyAbility℠ payment
Est. payment
$776/mo
Principal & interest
$655
Property taxes
$62
Home insurance
$59
Climate risks
Neighborhood: 71953
Nearby schools
GreatSchools rating
- NALouise Durham Elementary SchoolGrades: PK-2Distance: 1.4 mi
- 6/10Mena Middle SchoolGrades: 6-8Distance: 1.2 mi
- 5/10Mena High SchoolGrades: 9-12Distance: 1.8 mi
Schools provided by the listing agent
- Elementary: Mena
- Middle: Mena
- High: Mena
Source: CARMLS. This data may not be complete. We recommend contacting the local school district to confirm school assignments for this home.
