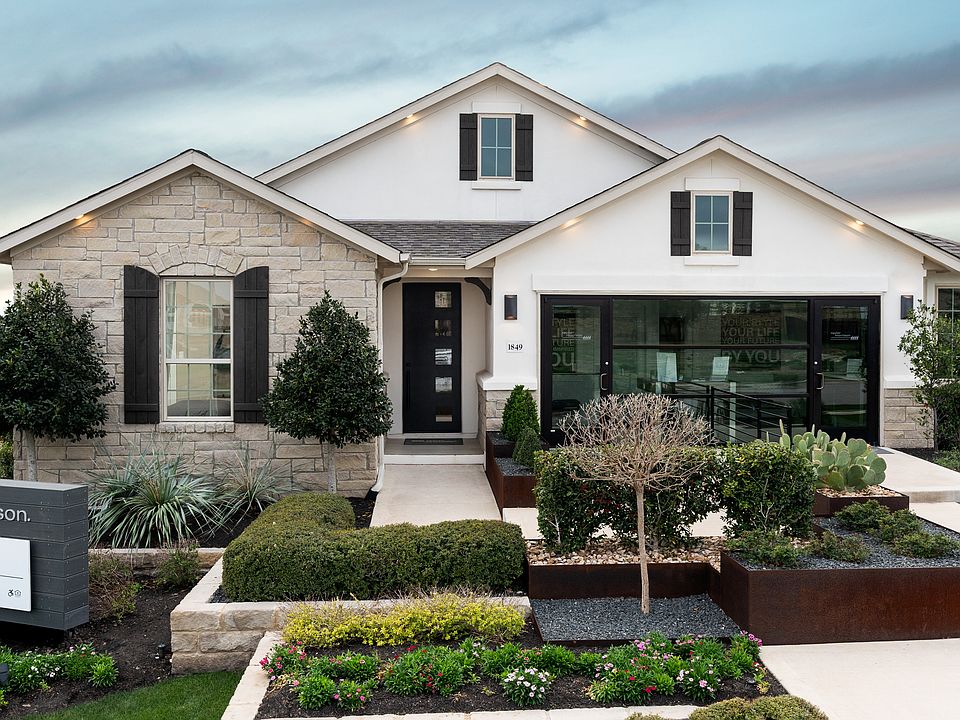Built By Taylor Morrison, May Completion! REPRESENTATIVE PHOTOS ADDED. The Carmine floor plan is bright, open, and full of charm. Step through the front porch and into the inviting foyer, where you'll find a bedroom, bathroom, and a versatile flex room on one side of the home. On the other side, enjoy the convenience of a 3-car tandem garage, a storage room, and a laundry room. Continue on to the heart of the home, where the kitchen seamlessly flows into a casual dining area, a cozy gathering room, and a covered outdoor living space—perfect for enjoying morning sunrises or evening sunsets. The first floor also features a lovely primary suite with a spacious bath and walk-in closet. Upstairs, you'll find 3 additional bedrooms, 2 bathrooms, a game room, and a media room, offering plenty of space for family fun and relaxation. Structural options added: Gourmet kitchen, bath 4, media room, and extended primary suite.
Active
Special offer
$749,000
1905 Asti Ln, Leander, TX 78641
5beds
3,060sqft
Single Family Residence
Built in 2025
6,969 sqft lot
$-- Zestimate®
$245/sqft
$80/mo HOA
What's special
Inviting foyerCovered outdoor living spaceCozy gathering roomStorage roomGame roomMedia roomVersatile flex room
- 152 days
- on Zillow |
- 248 |
- 9 |
Zillow last checked: 7 hours ago
Listing updated: April 29, 2025 at 12:43pm
Listed by:
Bobbie Alexander (281) 780-4652,
Alexander Properties (281) 619-8241
Source: Unlock MLS,MLS#: 7327992
Travel times
Schedule tour
Select your preferred tour type — either in-person or real-time video tour — then discuss available options with the builder representative you're connected with.
Select a date
Facts & features
Interior
Bedrooms & bathrooms
- Bedrooms: 5
- Bathrooms: 4
- Full bathrooms: 4
- Main level bedrooms: 2
Primary bedroom
- Features: Walk-In Closet(s)
- Level: Main
Bedroom
- Features: Full Bath, Walk-In Closet(s)
- Level: Upper
Bedroom
- Features: Shared Bath, Walk-In Closet(s)
- Level: Main
Bedroom
- Features: Double Vanity, Shared Bath, Walk-In Closet(s)
- Level: Upper
Bedroom
- Features: Double Vanity, Shared Bath
- Level: Upper
Primary bathroom
- Features: None
- Level: Main
Kitchen
- Features: Kitchen Island, Dining Area, Gourmet Kitchen
- Level: Main
Heating
- Natural Gas
Cooling
- Central Air
Appliances
- Included: Gas Cooktop, Gas Oven, Stainless Steel Appliance(s), Vented Exhaust Fan, Tankless Water Heater
Features
- Electric Dryer Hookup, Kitchen Island, Open Floorplan, Primary Bedroom on Main, Recessed Lighting, Walk-In Closet(s)
- Flooring: Carpet, Tile, Wood
- Windows: Double Pane Windows, Insulated Windows, Vinyl Windows
Interior area
- Total interior livable area: 3,060 sqft
Property
Parking
- Total spaces: 2
- Parking features: Garage Door Opener, Tandem
- Garage spaces: 2
Accessibility
- Accessibility features: None
Features
- Levels: Two
- Stories: 2
- Patio & porch: Covered
- Exterior features: Gutters Partial
- Pool features: None
- Fencing: None
- Has view: Yes
- View description: Neighborhood
- Waterfront features: None
Lot
- Size: 6,969 sqft
- Dimensions: 50 x 133
- Features: Interior Lot
Details
- Additional structures: None
- Parcel number: 1905AstiLane
- Special conditions: Standard
Construction
Type & style
- Home type: SingleFamily
- Property subtype: Single Family Residence
Materials
- Foundation: Slab
- Roof: Composition
Condition
- Under Construction
- New construction: Yes
- Year built: 2025
Details
- Builder name: Taylor Morrison
Utilities & green energy
- Sewer: Municipal Utility District (MUD)
- Water: Municipal Utility District (MUD)
- Utilities for property: Electricity Connected, Natural Gas Connected, Phone Available, Sewer Connected, Underground Utilities, Water Connected
Community & HOA
Community
- Features: Clubhouse, Cluster Mailbox, Fitness Center, High Speed Internet, Playground, Pool, Tennis Court(s), Underground Utilities
- Subdivision: Travisso Capri Collection
HOA
- Has HOA: Yes
- Services included: Common Area Maintenance
- HOA fee: $960 annually
- HOA name: CCMC Management
Location
- Region: Leander
Financial & listing details
- Price per square foot: $245/sqft
- Date on market: 12/11/2024
- Listing terms: Cash,Conventional,FHA,VA Loan
- Electric utility on property: Yes
About the community
PoolPlaygroundTennisPark+ 4 more
Experience unparalleled luxury and craftsmanship at Travisso Capri. Nestled in the prestigious Hill Country, these spacious homes offer breathtaking views, flexible floor plans, soaring ceilings and thoughtful spaces—including two first-floor bedrooms and private balconies. Outside your door is a Tuscan-style Amenity Center, a clubhouse, a swimming pool and splash pad, a fitness center, a covered open-air pavilion with a fire pit, parks, playscapes, two tennis courts and over 350 acres of open space. Enjoy top-rated schools, a prime location close to friends and an elevated lifestyle in a place where elegance meets comfort. Plus, a brand-new amenity center is opening this summer!
More below:
Limited-time savings!
New rates starting at 5.49% / 5.57% APR 30-year fixed mortgage rate on select eligible homes.*Source: Taylor Morrison

