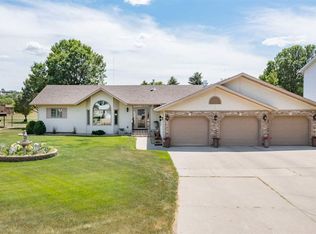Sold on 11/21/23
Price Unknown
1905 7th Ave SW, Minot, ND 58701
5beds
4baths
4,437sqft
Single Family Residence
Built in 1997
0.3 Acres Lot
$621,200 Zestimate®
$--/sqft
$3,321 Estimated rent
Home value
$621,200
$590,000 - $652,000
$3,321/mo
Zestimate® history
Loading...
Owner options
Explore your selling options
What's special
From the welcoming front porch to the thoughtful layout to the sophisticated details and high end finishes, this traditional two story home will exceed your expectations in every way! It is not often that a layout in our market prioritizes both quality of living AND entertaining of guests the way this one does. The lovely front porch invites you to unwind, unplug and converse with your loved ones and your neighbors. The main floor layout with formal dining, living room, family room, eat-in kitchen (walk in pantry!) and breakfast nook is designed for hosting, entertaining and making memories! In your scenic backyard find another covered porch, mature trees, shed, and poured concrete pad with basketball hoop. When you are ready to be done for the day, escape to the spacious bedrooms and luxurious master suite on the second floor where no detail has been overlooked. From the trayed ceilings to the window seats, you will feel pampered in your own home! The master suite includes a claw foot tub, double vanity, walk in shower, fireplace and a view overlooking your private backyard. Your laundry room is exactly where it should be!: On the second floor nestled among the four bedrooms. Should you need more space for a workout room, office, additional family room, etc, head to your fully finished basement where you will also find an additional bedroom, bathroom and storage areas. You do not want to miss the chance at this incredible home! Call your agent today!
Zillow last checked: 8 hours ago
Listing updated: November 21, 2023 at 07:51am
Listed by:
Regan Slind 701-721-5054,
SIGNAL REALTY,
ANDREA SAVELKOUL 701-833-2255,
SIGNAL REALTY
Source: Minot MLS,MLS#: 231457
Facts & features
Interior
Bedrooms & bathrooms
- Bedrooms: 5
- Bathrooms: 4
- Main level bathrooms: 1
Primary bedroom
- Description: Spacious
- Level: Upper
Bedroom 1
- Description: Adorable Window Seat
- Level: Upper
Bedroom 2
- Description: Adorable Window Seat
- Level: Upper
Bedroom 3
- Description: Adorable Window Seat
- Level: Upper
Bedroom 4
- Level: Lower
Dining room
- Description: Formal
- Level: Main
Family room
- Level: Main
Kitchen
- Level: Main
Living room
- Level: Main
Heating
- Electric, Forced Air, Natural Gas
Cooling
- Central Air
Appliances
- Included: Dishwasher, Disposal, Refrigerator, Range/Oven, Washer, Dryer
Features
- Flooring: Carpet, Ceramic Tile, Hardwood, Linoleum
- Basement: Finished,Full
- Number of fireplaces: 3
- Fireplace features: Electric, Gas, Family Room, Living Room, Main, Master Bedroom
Interior area
- Total structure area: 4,437
- Total interior livable area: 4,437 sqft
- Finished area above ground: 2,972
Property
Parking
- Total spaces: 3
- Parking features: Attached, Garage: Floor Drains, Heated, Insulated, Opener, Sheet Rock, Driveway: Concrete
- Attached garage spaces: 3
- Has uncovered spaces: Yes
Features
- Levels: Two
- Stories: 2
- Patio & porch: Deck, Porch
- Exterior features: Sprinkler
- Fencing: Fenced
Lot
- Size: 0.30 Acres
Details
- Additional structures: Shed(s)
- Parcel number: MI227900000040
- Zoning: R1
Construction
Type & style
- Home type: SingleFamily
- Property subtype: Single Family Residence
Materials
- Foundation: Concrete Perimeter
- Roof: Asphalt
Condition
- New construction: No
- Year built: 1997
Utilities & green energy
- Sewer: City
- Water: City
Community & neighborhood
Location
- Region: Minot
Price history
| Date | Event | Price |
|---|---|---|
| 11/21/2023 | Sold | -- |
Source: | ||
| 11/7/2023 | Pending sale | $595,000$134/sqft |
Source: | ||
| 10/25/2023 | Contingent | $595,000$134/sqft |
Source: | ||
| 8/29/2023 | Listed for sale | $595,000+8.4%$134/sqft |
Source: | ||
| 5/6/2022 | Sold | -- |
Source: | ||
Public tax history
| Year | Property taxes | Tax assessment |
|---|---|---|
| 2024 | $7,765 -6% | $564,000 -0.2% |
| 2023 | $8,263 | $565,000 +13.5% |
| 2022 | -- | $498,000 +19.4% |
Find assessor info on the county website
Neighborhood: 58701
Nearby schools
GreatSchools rating
- 7/10Perkett Elementary SchoolGrades: PK-5Distance: 0.1 mi
- 5/10Jim Hill Middle SchoolGrades: 6-8Distance: 0.9 mi
- 6/10Magic City Campus High SchoolGrades: 11-12Distance: 0.6 mi
Schools provided by the listing agent
- District: Minot #1
Source: Minot MLS. This data may not be complete. We recommend contacting the local school district to confirm school assignments for this home.
