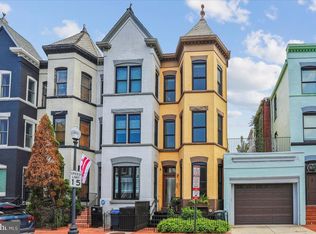Sold for $1,475,000 on 11/08/23
$1,475,000
1905 4th St NW, Washington, DC 20001
5beds
2,740sqft
Townhouse
Built in 1900
1,400 Square Feet Lot
$1,375,000 Zestimate®
$538/sqft
$7,050 Estimated rent
Home value
$1,375,000
$1.29M - $1.46M
$7,050/mo
Zestimate® history
Loading...
Owner options
Explore your selling options
What's special
1905 4th St. NW is an incredibly stunning and fully renovated rowhome in LeDroit Park that showcases 5 bedrooms/5.5 bathrooms and spans nearly 3k square feet. With expert craftsmanship and thoughtful design choices, this historic rowhome presents beautifully with herringbone hardwoods, handpicked stone selections, custom mill work, and enviable outdoor spaces. Upon entry, find a gracious floor plan featuring a chef’s gourmet kitchen with open living and dining spaces. Both upper levels include two bedrooms/two bathrooms with a primary suite on each level and laundry on the top level. Both primary suites feature a spacious bedroom and large en-suite bathroom with double vanities and oversized showers. The fully finished basement offers an additional bedroom, living space with a wet bar, a fifth full bathroom, and separate laundry. The backyard is perfect for entertaining including a flag stone patio and secure parking for 2 cars. This home is centrally located in the heart of LeDroit Park and just blocks to top rated restaurants, cafes, and shops. Come embrace the best of DC.
Zillow last checked: 8 hours ago
Listing updated: November 30, 2023 at 11:07am
Listed by:
Chris Clark 571-271-9702,
EXP Realty, LLC
Bought with:
David Shotwell, 645362
Compass
Source: Bright MLS,MLS#: DCDC2106080
Facts & features
Interior
Bedrooms & bathrooms
- Bedrooms: 5
- Bathrooms: 6
- Full bathrooms: 5
- 1/2 bathrooms: 1
- Main level bathrooms: 1
Basement
- Area: 685
Heating
- Forced Air, Natural Gas
Cooling
- Central Air, Electric
Appliances
- Included: Gas Water Heater
Features
- Basement: Full,Finished
- Has fireplace: No
Interior area
- Total structure area: 2,740
- Total interior livable area: 2,740 sqft
- Finished area above ground: 2,055
- Finished area below ground: 685
Property
Parking
- Total spaces: 2
- Parking features: Secured, Off Street
Accessibility
- Accessibility features: None
Features
- Levels: Four
- Stories: 4
- Pool features: None
Lot
- Size: 1,400 sqft
- Features: Urban Land-Beltsville-Chillum
Details
- Additional structures: Above Grade, Below Grade
- Parcel number: 3089//0800
- Zoning: RF-1
- Special conditions: Standard
Construction
Type & style
- Home type: Townhouse
- Architectural style: Victorian
- Property subtype: Townhouse
Materials
- Brick
- Foundation: Slab
Condition
- New construction: No
- Year built: 1900
- Major remodel year: 2022
Utilities & green energy
- Sewer: Public Sewer
- Water: Public
Community & neighborhood
Location
- Region: Washington
- Subdivision: Ledroit Park
Other
Other facts
- Listing agreement: Exclusive Right To Sell
- Ownership: Fee Simple
Price history
| Date | Event | Price |
|---|---|---|
| 11/8/2023 | Sold | $1,475,000-1.3%$538/sqft |
Source: | ||
| 10/18/2023 | Listing removed | -- |
Source: Zillow Rentals | ||
| 10/4/2023 | Contingent | $1,495,000$546/sqft |
Source: | ||
| 9/28/2023 | Listed for sale | $1,495,000-3.5%$546/sqft |
Source: | ||
| 9/27/2023 | Price change | $6,900-13.8%$3/sqft |
Source: Zillow Rentals | ||
Public tax history
| Year | Property taxes | Tax assessment |
|---|---|---|
| 2025 | $11,391 -17% | $1,429,910 -11.4% |
| 2024 | $13,717 +84.4% | $1,613,760 +84.4% |
| 2023 | $7,440 +17.6% | $875,280 +2.8% |
Find assessor info on the county website
Neighborhood: Ledroit Park
Nearby schools
GreatSchools rating
- 7/10Cleveland Elementary SchoolGrades: PK-5Distance: 0.3 mi
- 2/10Cardozo Education CampusGrades: 6-12Distance: 0.7 mi
Schools provided by the listing agent
- District: District Of Columbia Public Schools
Source: Bright MLS. This data may not be complete. We recommend contacting the local school district to confirm school assignments for this home.

Get pre-qualified for a loan
At Zillow Home Loans, we can pre-qualify you in as little as 5 minutes with no impact to your credit score.An equal housing lender. NMLS #10287.
Sell for more on Zillow
Get a free Zillow Showcase℠ listing and you could sell for .
$1,375,000
2% more+ $27,500
With Zillow Showcase(estimated)
$1,402,500