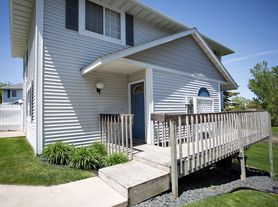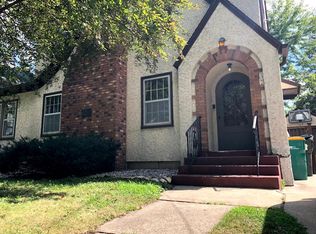Well maintained 5 bedroom, 2 bath house, with a fully finished basement. Large corner lot. 3 bedrooms and 1 full bath on the main floor. 2 bedrooms and full bath in the lower level. Natural gas and central air conditioning. Attached 2 car heated garage. Fully fenced in backyard with 5' tall chain link fencing. Backyard 16'x12' deck with maintenance free composite Trex decking.
Updated kitchen with new appliances (refrigerator, dishwasher, stove, microwave).
Washer and dryer included
Convenient location right off hwy 52. It is a 8 minute commute to Mayo St. Marys campus. 10 minute commute to Mayo Methodist campus and downtown campus. Bike trail connect and bus route to downtown right by the house.
Allendale Park is located directly across the street, with large open areas.
John Adams middle school is 1 block away, with large open fields
Gage elementary school is 3 min drive/1 mile away.
1 year lease
Available 4/1/2026
Tenants are responsible for all utilities (gas, water, electricity, garbage, internet)
Tenants responsible for lawn care and snow removal.
Dogs allowed. Pets negotiable.
2 car garage for parking
No smoking
No space heaters
Renters insurance required
Household gross Income 2.5x monthly rent
Security deposit due at signing. 1st month rent due on move-in day
House for rent
Accepts Zillow applications
$2,450/mo
Fees may apply
1905 33rd St NW, Rochester, MN 55901
5beds
2,028sqft
Price may not include required fees and charges. Price shown reflects the lease term provided. Learn more|
Single family residence
Available Wed Apr 1 2026
Dogs OK
Central air
In unit laundry
Attached garage parking
Forced air
What's special
Fully finished basementWasher and dryer includedCentral air conditioningLarge corner lotNatural gas
- 9 days |
- -- |
- -- |
Zillow last checked: 10 hours ago
Listing updated: February 12, 2026 at 06:46pm
Travel times
Facts & features
Interior
Bedrooms & bathrooms
- Bedrooms: 5
- Bathrooms: 2
- Full bathrooms: 2
Heating
- Forced Air
Cooling
- Central Air
Appliances
- Included: Dishwasher, Dryer, Freezer, Microwave, Oven, Refrigerator, Washer
- Laundry: In Unit
Features
- Flooring: Carpet, Hardwood, Tile
Interior area
- Total interior livable area: 2,028 sqft
Property
Parking
- Parking features: Attached, Off Street
- Has attached garage: Yes
- Details: Contact manager
Features
- Exterior features: Electricity not included in rent, Garbage not included in rent, Gas not included in rent, Heating system: Forced Air, Internet not included in rent, No Utilities included in rent, Water not included in rent
Details
- Parcel number: 742224020584
Construction
Type & style
- Home type: SingleFamily
- Property subtype: Single Family Residence
Community & HOA
Location
- Region: Rochester
Financial & listing details
- Lease term: 1 Year
Price history
| Date | Event | Price |
|---|---|---|
| 2/12/2026 | Listed for rent | $2,450$1/sqft |
Source: Zillow Rentals Report a problem | ||
| 9/8/2022 | Sold | $285,000-1.7%$141/sqft |
Source: | ||
| 8/6/2022 | Pending sale | $289,900$143/sqft |
Source: | ||
| 7/15/2022 | Listed for sale | $289,900+11.5%$143/sqft |
Source: | ||
| 12/28/2020 | Sold | $259,900$128/sqft |
Source: | ||
Neighborhood: John Adams
Nearby schools
GreatSchools rating
- 3/10Elton Hills Elementary SchoolGrades: PK-5Distance: 0.7 mi
- 5/10John Adams Middle SchoolGrades: 6-8Distance: 0.3 mi
- 5/10John Marshall Senior High SchoolGrades: 8-12Distance: 1.7 mi

