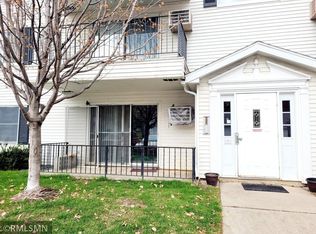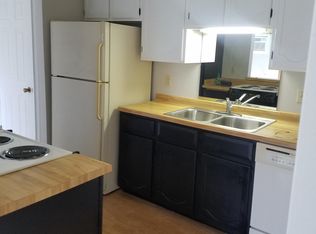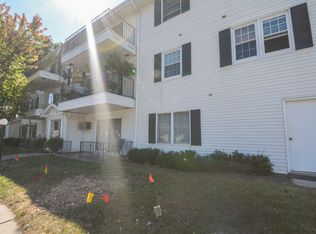Nothing to do in this beauty! Nicely updated 2 bedroom, 2 bath condo on the main level with a garden view. Updated kitchen with stainless steel appliances, new cabinets and hardware, new countertops and new hardwood flooring. Large family room with lots of windows to take in the beautiful green space, full bath features new cabinetry, countertop, lighting and tiled tub surround. Master bath with new cabinetry, lighting and flooring. New carpet and fresh paint throughout. Don't waste your dollars renting!
This property is off market, which means it's not currently listed for sale or rent on Zillow. This may be different from what's available on other websites or public sources.


