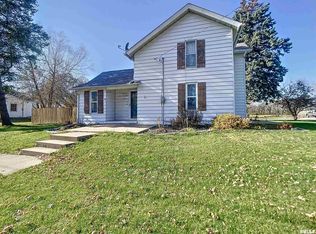Don't miss out on this adorable home!!! Move in ready on a large lot with many updates including newer windows, roof, siding & doors. New furnace installed Feb. 2021. The open kitchen features newer cabinets, breakfast bar & corian countertops. FML dining room, large bedrooms and newer Jack N Jill full bath. This is a BEAUTIFUL home, enjoy your morning coffee or relax after a long day on your front covered porch or in your backyard on the patio. Backyard features the perfect shade tree!!
This property is off market, which means it's not currently listed for sale or rent on Zillow. This may be different from what's available on other websites or public sources.

