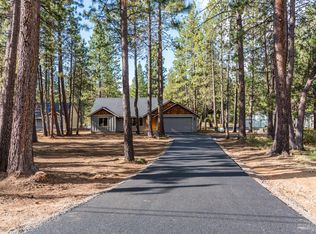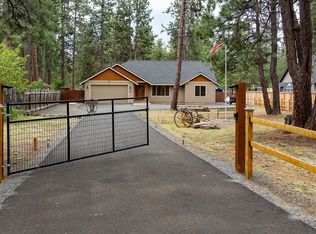Closed
$795,000
19047 SW Pumice Butte Rd, Bend, OR 97702
3beds
2baths
1,810sqft
Single Family Residence
Built in 2019
0.96 Acres Lot
$768,800 Zestimate®
$439/sqft
$3,411 Estimated rent
Home value
$768,800
$692,000 - $853,000
$3,411/mo
Zestimate® history
Loading...
Owner options
Explore your selling options
What's special
Newer build single level - Open floor plan home on .96 acre! Vaulted ceilings, hardwood flooring throughout main living areas. Kitchen with Quartz counters, stainless steel appliances, skylights & views of the back forest from kitchen sink. Main living area with extensive property views, vaulted ceiling & propane fireplace. Excellent bedroom separation - primary bedroom with vaulted ceiling, forest views and access to the back yard patio. Bathrooms with Quartz counter tops and beautifully tiled shower in primary suite. Retreat to the back yard with large paved patio, built in wood fire pit & fully fenced for lots of safe playing. Paved driveway & street. Room for RV & lots of toys!
Zillow last checked: 8 hours ago
Listing updated: November 05, 2024 at 07:36pm
Listed by:
Coldwell Banker Bain james.cheney@cbrealty.com
Bought with:
Coldwell Banker Bain
Source: Oregon Datashare,MLS#: 220159950
Facts & features
Interior
Bedrooms & bathrooms
- Bedrooms: 3
- Bathrooms: 2
Heating
- Forced Air, Propane
Cooling
- Central Air
Appliances
- Included: Dishwasher, Disposal, Microwave, Oven, Range, Refrigerator, Water Heater
Features
- Breakfast Bar, Ceiling Fan(s), Double Vanity, Enclosed Toilet(s), Fiberglass Stall Shower, Kitchen Island, Linen Closet, Open Floorplan, Pantry, Primary Downstairs, Shower/Tub Combo, Smart Thermostat, Solid Surface Counters, Tile Shower, Vaulted Ceiling(s), Walk-In Closet(s)
- Flooring: Carpet, Hardwood, Tile
- Windows: Low Emissivity Windows, ENERGY STAR Qualified Windows, Skylight(s), Vinyl Frames
- Basement: None
- Has fireplace: Yes
- Fireplace features: Great Room, Propane
- Common walls with other units/homes: No Common Walls
Interior area
- Total structure area: 1,810
- Total interior livable area: 1,810 sqft
Property
Parking
- Total spaces: 2
- Parking features: Asphalt, Attached, Garage Door Opener, On Street, RV Access/Parking
- Attached garage spaces: 2
- Has uncovered spaces: Yes
Features
- Levels: One
- Stories: 1
- Patio & porch: Patio
- Exterior features: Fire Pit
- Fencing: Fenced
- Has view: Yes
- View description: Forest, Territorial
Lot
- Size: 0.96 Acres
- Features: Landscaped, Level, Sprinkler Timer(s), Sprinklers In Rear, Wooded
Details
- Additional structures: Shed(s)
- Parcel number: 110837
- Zoning description: RR10
- Special conditions: Standard
Construction
Type & style
- Home type: SingleFamily
- Architectural style: Craftsman
- Property subtype: Single Family Residence
Materials
- Frame
- Foundation: Stemwall
- Roof: Composition
Condition
- New construction: No
- Year built: 2019
Details
- Builder name: Ripp-N-Builders Inc
Utilities & green energy
- Sewer: Capping Fill, Septic Tank
- Water: Backflow Domestic, Backflow Irrigation, Private
Community & neighborhood
Security
- Security features: Carbon Monoxide Detector(s), Smoke Detector(s)
Location
- Region: Bend
- Subdivision: Deschutes RiverWoods
Other
Other facts
- Listing terms: Cash,Conventional,FHA,VA Loan
- Road surface type: Paved
Price history
| Date | Event | Price |
|---|---|---|
| 4/26/2023 | Sold | $795,000$439/sqft |
Source: | ||
| 4/5/2023 | Pending sale | $795,000$439/sqft |
Source: | ||
| 3/20/2023 | Price change | $795,000-2.9%$439/sqft |
Source: | ||
| 3/9/2023 | Listed for sale | $819,000$452/sqft |
Source: | ||
Public tax history
Tax history is unavailable.
Neighborhood: 97702
Nearby schools
GreatSchools rating
- 4/10Elk Meadow Elementary SchoolGrades: K-5Distance: 1.9 mi
- 10/10Cascade Middle SchoolGrades: 6-8Distance: 3.3 mi
- 4/10Caldera High SchoolGrades: 9-12Distance: 4.5 mi
Schools provided by the listing agent
- Elementary: Elk Meadow Elem
- Middle: Cascade Middle
- High: Caldera High
Source: Oregon Datashare. This data may not be complete. We recommend contacting the local school district to confirm school assignments for this home.
Get pre-qualified for a loan
At Zillow Home Loans, we can pre-qualify you in as little as 5 minutes with no impact to your credit score.An equal housing lender. NMLS #10287.
Sell with ease on Zillow
Get a Zillow Showcase℠ listing at no additional cost and you could sell for —faster.
$768,800
2% more+$15,376
With Zillow Showcase(estimated)$784,176

