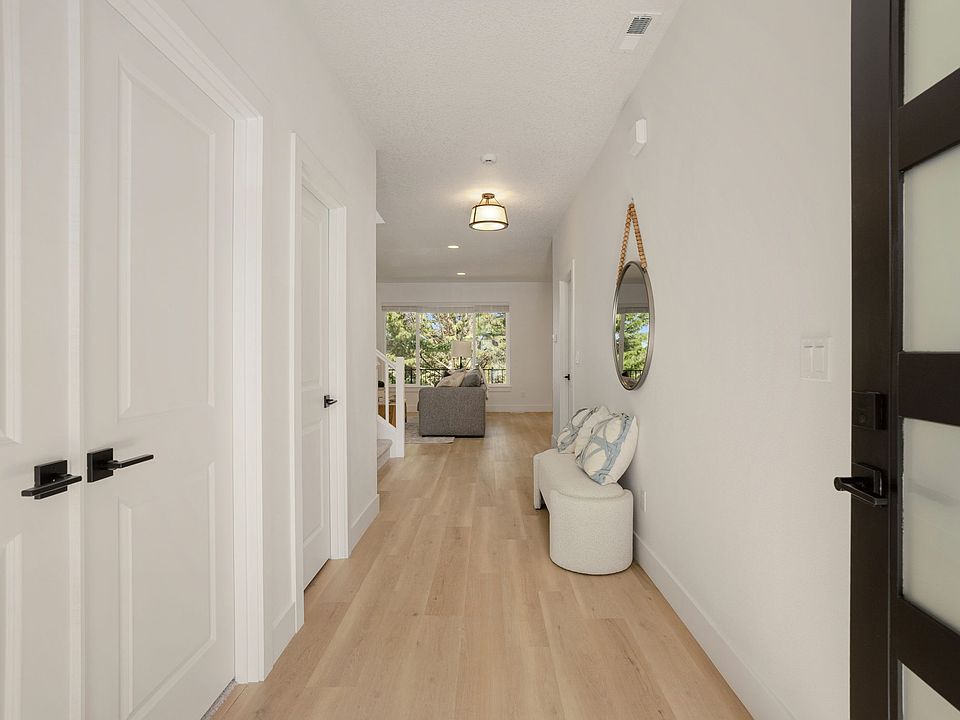Amazing value as the ONLY home in neighborhood priced under $600K! PLUS BIG BUILDER & LENDER INCENTIVES OFFERED! Text Agent for details. This 2-level home sits on a quiet corner lot of a very low traffic street. Enjoy the private views from relaxing covered deck overlooking a fenced backyard. Beautiful island kitchen, large pantry & light-filled eating nook. This home is nearly complete, and model of same floorplan available to view. Stellar Ridge is a brand new neighborhood and part of the West End Collection by Sage Built Homes! This 19-lot community offers homes from 1,800 to 3,200 SF, priced from the $590s to $760s, featuring daylight basements, covered decks and patios, main-floor bedrooms & full baths. Stellar Ridge is close to parks, trails, dining, shopping, and major employers like Nike WHQ and the high-tech corridor. NAVIGATE TO: 7485 SW 189th Ave Beaverton. Photos represent same plan w/ similar finishes.
Active
$599,500
19047 SW Northridge Ct, Beaverton, OR 97007
4beds
1,823sqft
Residential, Single Family Residence
Built in 2025
-- sqft lot
$-- Zestimate®
$329/sqft
$93/mo HOA
What's special
Fenced backyardCovered deckPrivate viewsLight-filled eating nookCorner lotQuiet corner lotIsland kitchen
- 120 days
- on Zillow |
- 513 |
- 36 |
Zillow last checked: 7 hours ago
Listing updated: June 23, 2025 at 05:35am
Listed by:
Megan Talalemotu 503-936-0332,
John L. Scott
Source: RMLS (OR),MLS#: 137796730
Travel times
Open houses
Facts & features
Interior
Bedrooms & bathrooms
- Bedrooms: 4
- Bathrooms: 3
- Full bathrooms: 2
- Partial bathrooms: 1
- Main level bathrooms: 1
Rooms
- Room types: Bedroom 4, Bedroom 2, Bedroom 3, Dining Room, Family Room, Kitchen, Living Room, Primary Bedroom
Primary bedroom
- Features: Bathtub, Double Sinks, Walkin Closet, Walkin Shower, Wallto Wall Carpet
- Level: Upper
- Area: 156
- Dimensions: 13 x 12
Bedroom 2
- Features: Walkin Closet, Wallto Wall Carpet
- Level: Upper
- Area: 110
- Dimensions: 11 x 10
Bedroom 3
- Features: Closet, Wallto Wall Carpet
- Level: Upper
- Area: 110
- Dimensions: 11 x 10
Bedroom 4
- Features: Wallto Wall Carpet
- Level: Upper
- Area: 99
- Dimensions: 11 x 9
Dining room
- Features: Deck
- Level: Main
- Area: 88
- Dimensions: 11 x 8
Kitchen
- Features: Gas Appliances, Island, Pantry, High Ceilings, Quartz
- Level: Main
- Area: 143
- Width: 11
Living room
- Features: Fireplace, High Ceilings
- Level: Main
- Area: 238
- Dimensions: 17 x 14
Heating
- Forced Air 95 Plus, Fireplace(s)
Cooling
- Air Conditioning Ready
Appliances
- Included: Built In Oven, Built-In Range, Dishwasher, Disposal, Gas Appliances, Microwave, Electric Water Heater
- Laundry: Laundry Room
Features
- High Ceilings, Soaking Tub, Walk-In Closet(s), Closet, Kitchen Island, Pantry, Quartz, Bathtub, Double Vanity, Walkin Shower
- Flooring: Laminate, Wall to Wall Carpet
- Windows: Vinyl Frames
- Basement: Crawl Space
- Number of fireplaces: 1
- Fireplace features: Electric
Interior area
- Total structure area: 1,823
- Total interior livable area: 1,823 sqft
Property
Parking
- Total spaces: 2
- Parking features: Driveway, Attached
- Attached garage spaces: 2
- Has uncovered spaces: Yes
Accessibility
- Accessibility features: Garage On Main, Minimal Steps, Accessibility
Features
- Stories: 2
- Patio & porch: Covered Deck, Patio, Deck
- Exterior features: Yard
- Fencing: Fenced
- Has view: Yes
- View description: Territorial
Lot
- Features: Corner Lot, Level, SqFt 0K to 2999
Details
- Parcel number: New Construction
Construction
Type & style
- Home type: SingleFamily
- Architectural style: Contemporary,Traditional
- Property subtype: Residential, Single Family Residence
Materials
- Cement Siding
- Foundation: Concrete Perimeter
- Roof: Composition
Condition
- Under Construction
- New construction: Yes
- Year built: 2025
Details
- Builder name: Sage Built Homes
- Warranty included: Yes
Utilities & green energy
- Gas: Gas
- Sewer: Public Sewer
- Water: Public
Community & HOA
Community
- Security: Sidewalk
- Subdivision: Stellar Ridge
HOA
- Has HOA: Yes
- Amenities included: Front Yard Landscaping, Maintenance Grounds, Management
- HOA fee: $93 monthly
Location
- Region: Beaverton
Financial & listing details
- Price per square foot: $329/sqft
- Date on market: 2/24/2025
- Listing terms: Cash,Conventional,FHA,VA Loan
- Road surface type: Paved
About the community
View community details
7485 SW 189th Avenue, Beaverton, OR 97007
Source: Sage Built Homes
