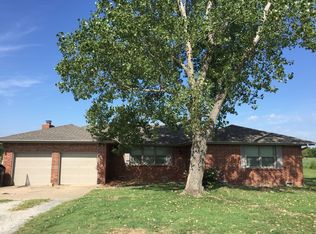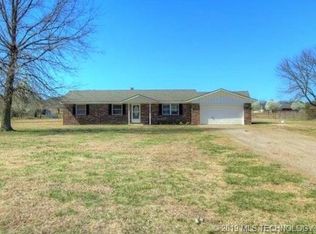Sold for $248,000
$248,000
19044 S 4230th Rd, Claremore, OK 74019
3beds
1,653sqft
Single Family Residence
Built in 1974
2.17 Acres Lot
$250,500 Zestimate®
$150/sqft
$1,597 Estimated rent
Home value
$250,500
$223,000 - $283,000
$1,597/mo
Zestimate® history
Loading...
Owner options
Explore your selling options
What's special
This move-in ready home on 2.17 acres has been tastefully updated while retaining elements of its original 1970's ranch-style charm. Refinished, original hardwood floors run throughout with tile in the kitchen and luxury vinyl plank flooring in the den. The spacious kitchen has been updated with soft-close cabinetry and granite counters; undermount sink, stainless steel appliances. Updated light fixtures. Flexible floor plan has a fantastic flow with a living room, dining room, kitchen, den, two updated bathrooms and three nice-sized rooms. Newly fenced yard with a storage shed and plenty of room to add an additional structure or animals. USDA Loan eligible.
Zillow last checked: 8 hours ago
Listing updated: August 28, 2025 at 02:19pm
Listed by:
Brian Frere 918-298-6900,
Keller Williams Preferred
Bought with:
Lauren Hurd, 170614
Platinum Realty, LLC.
Source: MLS Technology, Inc.,MLS#: 2506156 Originating MLS: MLS Technology
Originating MLS: MLS Technology
Facts & features
Interior
Bedrooms & bathrooms
- Bedrooms: 3
- Bathrooms: 2
- Full bathrooms: 2
Bedroom
- Description: Bedroom,
- Level: First
Bedroom
- Description: Bedroom,
- Level: First
Bedroom
- Description: Bedroom,
- Level: First
Bathroom
- Description: Hall Bath,Bathtub,Full Bath
- Level: First
Bathroom
- Description: Hall Bath,Full Bath,Shower Only
- Level: First
Den
- Description: Den/Family Room,Fireplace
- Level: First
Dining room
- Description: Dining Room,
- Level: First
Kitchen
- Description: Kitchen,
- Level: First
Living room
- Description: Living Room,Great Room
- Level: First
Utility room
- Description: Utility Room,Garage,Inside
- Level: First
Heating
- Central, Electric
Cooling
- Central Air
Appliances
- Included: Dishwasher, Electric Water Heater, Oven, Range, Stove, Plumbed For Ice Maker
- Laundry: Washer Hookup
Features
- Granite Counters, Ceiling Fan(s)
- Flooring: Laminate, Tile, Wood
- Windows: Vinyl
- Basement: None,Crawl Space
- Number of fireplaces: 1
- Fireplace features: Decorative
Interior area
- Total structure area: 1,653
- Total interior livable area: 1,653 sqft
Property
Parking
- Total spaces: 2
- Parking features: Attached, Garage
- Attached garage spaces: 2
Features
- Levels: One
- Stories: 1
- Patio & porch: Patio
- Exterior features: Concrete Driveway, Gravel Driveway, Rain Gutters
- Pool features: None
- Fencing: Chain Link
Lot
- Size: 2.17 Acres
- Features: Mature Trees
Details
- Additional structures: Shed(s)
- Parcel number: 660002433
Construction
Type & style
- Home type: SingleFamily
- Architectural style: Ranch
- Property subtype: Single Family Residence
Materials
- Brick, Wood Frame
- Foundation: Crawlspace
- Roof: Asphalt,Fiberglass
Condition
- Year built: 1974
Utilities & green energy
- Sewer: Septic Tank
- Water: Rural
- Utilities for property: Electricity Available, Natural Gas Available, Phone Available, Water Available
Community & neighborhood
Security
- Security features: No Safety Shelter, Security System Owned, Smoke Detector(s)
Community
- Community features: Gutter(s)
Location
- Region: Claremore
- Subdivision: Rogers Co Unplatted
Other
Other facts
- Listing terms: Conventional,FHA,USDA Loan,VA Loan
Price history
| Date | Event | Price |
|---|---|---|
| 8/27/2025 | Sold | $248,000+1.2%$150/sqft |
Source: | ||
| 7/17/2025 | Pending sale | $245,000$148/sqft |
Source: | ||
| 6/21/2025 | Price change | $245,000-2%$148/sqft |
Source: | ||
| 3/7/2025 | Price change | $250,000-3.8%$151/sqft |
Source: | ||
| 2/14/2025 | Listed for sale | $260,000-3.7%$157/sqft |
Source: | ||
Public tax history
| Year | Property taxes | Tax assessment |
|---|---|---|
| 2024 | $2,841 +2.9% | $27,142 +5% |
| 2023 | $2,761 +83.5% | $25,850 +85.1% |
| 2022 | $1,505 +0.5% | $13,964 -2.8% |
Find assessor info on the county website
Neighborhood: 74019
Nearby schools
GreatSchools rating
- 5/10Sequoyah Elementary SchoolGrades: PK-5Distance: 5.5 mi
- 7/10Sequoyah Middle SchoolGrades: 6-8Distance: 5.6 mi
- 8/10Sequoyah High SchoolGrades: 9-12Distance: 5.5 mi
Schools provided by the listing agent
- Elementary: Sequoyah
- Middle: Sequoyah
- High: Sequoyah
- District: Sequoyah - Sch Dist (24)
Source: MLS Technology, Inc.. This data may not be complete. We recommend contacting the local school district to confirm school assignments for this home.
Get pre-qualified for a loan
At Zillow Home Loans, we can pre-qualify you in as little as 5 minutes with no impact to your credit score.An equal housing lender. NMLS #10287.
Sell for more on Zillow
Get a Zillow Showcase℠ listing at no additional cost and you could sell for .
$250,500
2% more+$5,010
With Zillow Showcase(estimated)$255,510

