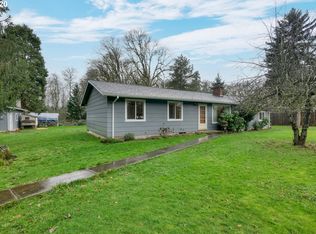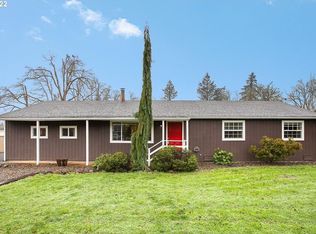Spacious Oregon City Ranch on .93 acre lot. Open floor plan & minimal steps. Home features extensive Hardwood floors, master suite w/ soak tub, eat bar, formal dining rm & expansive sunken family room. Fully fenced front & back yard w RV Parking! Work on projects in the large detached garage / shop with extra office space attached. Bring your green thumb to the garden, grab some fresh eggs from the chicken coops or sit back and enjoy the scenery on your covered patio. Oh the possibilities!
This property is off market, which means it's not currently listed for sale or rent on Zillow. This may be different from what's available on other websites or public sources.

