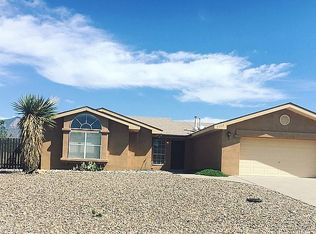Sold
Price Unknown
1904 Whitewater Dr NE, Rio Rancho, NM 87144
3beds
1,637sqft
Single Family Residence
Built in 1990
0.32 Acres Lot
$367,900 Zestimate®
$--/sqft
$2,126 Estimated rent
Home value
$367,900
$335,000 - $405,000
$2,126/mo
Zestimate® history
Loading...
Owner options
Explore your selling options
What's special
Welcome to your new dream home in Enchanted Hills! This stunning property features an oversized lot with backyard access possibilities, making it perfect for entertaining family and friends while enjoying the unobstructed views of the majestic Sandia Mountains. With a move-in ready condition and a highly functional layout, this home has been meticulously maintained, ensuring comfort and ample space in every corner. No Poly Pipes & New Roof! The spacious living areas boast raised ceilings that allow for plenty of natural light, inviting relaxation and gatherings. Additionally, the beautifully landscaped yard and large covered patio offers endless opportunities for outdoor fun. Don't miss your chance to own this exceptional home, where breathtaking views and tranquility and value await!
Zillow last checked: 8 hours ago
Listing updated: June 23, 2025 at 01:58pm
Listed by:
John Sheffer 505-385-1272,
Berkshire Hathaway NM Prop
Bought with:
Susan R Agostini, 18764
Enchanted Homes Realty
Source: SWMLS,MLS#: 1083562
Facts & features
Interior
Bedrooms & bathrooms
- Bedrooms: 3
- Bathrooms: 2
- Full bathrooms: 2
Primary bedroom
- Level: Main
- Area: 155.1
- Dimensions: 11 x 14.1
Bedroom 2
- Level: Main
- Area: 106.59
- Dimensions: 9.11 x 11.7
Bedroom 3
- Level: Main
- Area: 108.07
- Dimensions: 10.1 x 10.7
Dining room
- Level: Main
- Area: 134.62
- Dimensions: 10.6 x 12.7
Kitchen
- Level: Main
- Area: 124.44
- Dimensions: 10.2 x 12.2
Living room
- Level: Main
- Area: 316.72
- Dimensions: 14.8 x 21.4
Office
- Level: Main
- Area: 105.84
- Dimensions: 9.8 x 10.8
Heating
- Central, Forced Air, Natural Gas
Cooling
- Evaporative Cooling
Appliances
- Included: Dryer, Dishwasher, Free-Standing Electric Range, Disposal, Refrigerator, Washer
- Laundry: Electric Dryer Hookup
Features
- Breakfast Area, Entrance Foyer, Family/Dining Room, Home Office, Living/Dining Room, Main Level Primary
- Flooring: Carpet, Laminate
- Windows: Double Pane Windows, Insulated Windows
- Has basement: No
- Number of fireplaces: 1
Interior area
- Total structure area: 1,637
- Total interior livable area: 1,637 sqft
Property
Parking
- Total spaces: 2
- Parking features: Garage
- Garage spaces: 2
Accessibility
- Accessibility features: None
Features
- Levels: One
- Stories: 1
- Patio & porch: Patio
- Exterior features: Private Entrance, Patio, Private Yard
- Fencing: Wall
- Has view: Yes
Lot
- Size: 0.32 Acres
- Features: Landscaped, Views
Details
- Parcel number: R106424
- Zoning description: R-1
Construction
Type & style
- Home type: SingleFamily
- Architectural style: Ranch
- Property subtype: Single Family Residence
Materials
- Brick Veneer, Frame, Wood Siding
- Roof: Pitched,Shingle
Condition
- Resale
- New construction: No
- Year built: 1990
Details
- Builder name: Amrep
Utilities & green energy
- Sewer: Public Sewer
- Water: Public
- Utilities for property: Electricity Connected
Green energy
- Energy generation: None
Community & neighborhood
Location
- Region: Rio Rancho
Other
Other facts
- Listing terms: Cash,Conventional,FHA
Price history
| Date | Event | Price |
|---|---|---|
| 6/20/2025 | Sold | -- |
Source: | ||
| 5/15/2025 | Pending sale | $370,000$226/sqft |
Source: | ||
| 5/10/2025 | Listed for sale | $370,000$226/sqft |
Source: | ||
Public tax history
| Year | Property taxes | Tax assessment |
|---|---|---|
| 2025 | $1,949 -0.2% | $57,847 +3% |
| 2024 | $1,952 +2.8% | $56,163 +3% |
| 2023 | $1,900 +2% | $54,527 +3% |
Find assessor info on the county website
Neighborhood: River's Edge
Nearby schools
GreatSchools rating
- 7/10Enchanted Hills Elementary SchoolGrades: K-5Distance: 1.7 mi
- 8/10Mountain View Middle SchoolGrades: 6-8Distance: 2.5 mi
- 7/10V Sue Cleveland High SchoolGrades: 9-12Distance: 3 mi
Get a cash offer in 3 minutes
Find out how much your home could sell for in as little as 3 minutes with a no-obligation cash offer.
Estimated market value$367,900
Get a cash offer in 3 minutes
Find out how much your home could sell for in as little as 3 minutes with a no-obligation cash offer.
Estimated market value
$367,900
