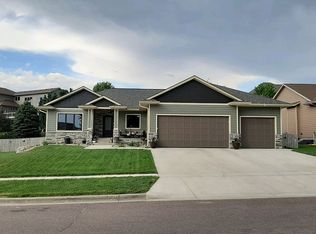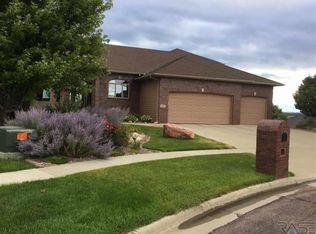UNMATCHED QUALITY & BEAUTY SECOND TO NONE! Meticulous attention to detail 1900 sq ft main level & 1800 sq ft LL brimming w/proud features that make this home stand out above the rest. Gorgeous fine wood detailing throughout w/excellent choice of knotty alder. Transom windows grace the interior doors & closet doors, rich wide wood trim & mission style doors. Delightful kitchen provides great combination of hickory wood flooring, granite counter-top, tiled back-splas & knotty alder cabinets. Dining offers stunning views & access to screen porch. Formal living rm w/flr to ceiling stacked stone fp, Divine Master suite w/WIC, his & hers sinks, granite counter-top, tiled shower, air bubble tub & heated flr. 6 Bedroom home, 3 BR's each level. Main level laundry. Lower level: 9' ceilings, heated flrs (2 heat zones), gorgeous wet bar (stickwood wall) corner fireplace, game room & walk out to remarkable outdoor features; Pergola, paver stone patio. Htd garage w/fl dr, H20, cabinets, S. Facing.
This property is off market, which means it's not currently listed for sale or rent on Zillow. This may be different from what's available on other websites or public sources.


