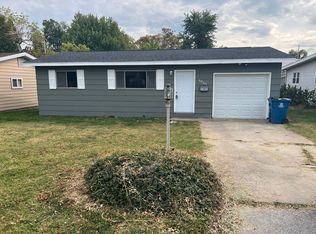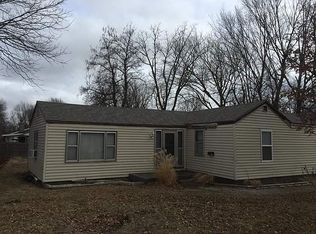Cute and clean 2 Bedroom / 1 Bath home on a large corner lot. Large fenced back yard, patio, newer insulated vinyl windows, storage shed, gutters and leaf guard, and a HUGE oak tree are some of the great exterior features of this property. Inside you will find all solid wood and tile flooring, updated fixtures, clean and newly painted trim and walls, tons of cabinet space in the eat-in kitchen, newer gas stove, refrigerator, newer hot water heater, washer/dryer hookups, large one car garage with opener. This is a turn key investment property or perfect for someone looking for a manageable space to call home. Owner/agent
This property is off market, which means it's not currently listed for sale or rent on Zillow. This may be different from what's available on other websites or public sources.

