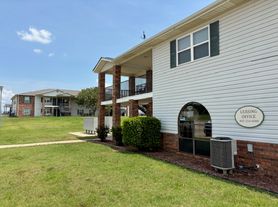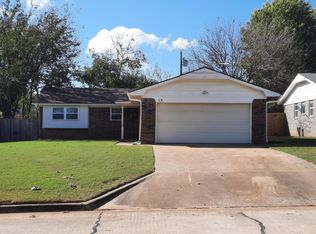Nestled in the highly sought-after Timbers Addition, this charming 3-bedroom, 2-bath home with a 2-car garage combines comfort, style, and convenience. Its prime location offers quick access to Hwy 177, I-40, OBU campus, the hospital, and the mall, plus it's just 28 miles from Tinker Air Force Base.
Inside, the open floor plan flows seamlessly into a well-equipped kitchen with a pantry, ideal for both daily living and entertaining guests. The primary suite features a spacious bathroom with a vanity area, built-in shelving, and an oversized closet.
Step outside to enjoy a covered patio, storage building, and privacy fence, along with storm doors on both the front and back entries. For added peace of mind, a security system is already installed.
This home will not be available for long!
$250 OFF FIRST MONTH !!
Contact The Property Manager today!
All of RPME's properties offer DEPOSIT-FREE leasing using Obligo billing authorization technology (for qualified renters). Available with no security deposit with Obligo!
No Smoking!
Additional Pet Fees May Apply!
Resident Benefits Package (Required): The $20.00 fee includes utility concierge service, on-time rent payment credit reporting, late pay forgiveness, home buyers assistance, & more! (Charged per household, not per tenant).
*Real property management enterprises use a platform called PetScreening to complete the screening and approval process for any pets that will be living at the property. Individuals without pets must complete the online affidavit, while Pet/Animal Owners should gather current vaccination records, veterinarian information, and snapshots of their pet/animal. You will find the link to complete your online profile in the application process. Household pets will be charged a fee of $30 with credit/debit card payment or $25 by ACH per pet profile which will not only complete the screening process but create a digital passport for your animal for your personal use." (THIS IS NOT THE INITIAL OR MONTHLY PET FEE - THESE FEES ARE STRICTLY FOR YOUR PET SCREENING & APPROVAL PROCESS - CALL THE OFFICE FOR INITIAL AND MONTHLY PET FEES)*
Brokers make an effort to deliver accurate information, but prospective applicant(s)/tenant(s) should independently verify information on which they will rely in a transaction. All properties are subject to prior lease closing, change, or withdrawal. Neither RPME nor any listing broker shall be responsible for any typographical errors, misinformation, or misprints, and they shall be held totally harmless from any damages arising from reliance upon this data. This data is provided exclusively for consumers' personal, non-commercial use and may not be used for any purpose other than to identify prospective properties they may be interested in leasing.
House for rent
$1,600/mo
1904 Timber Dale Dr, Shawnee, OK 74804
3beds
1,420sqft
Price may not include required fees and charges.
Single family residence
Available now
Cats, dogs OK
-- A/C
-- Laundry
-- Parking
-- Heating
What's special
Storage buildingWell-equipped kitchenBuilt-in shelvingVanity areaPrivacy fenceOpen floor planOversized closet
- 59 days |
- -- |
- -- |
Travel times
Looking to buy when your lease ends?
Consider a first-time homebuyer savings account designed to grow your down payment with up to a 6% match & 3.83% APY.
Facts & features
Interior
Bedrooms & bathrooms
- Bedrooms: 3
- Bathrooms: 2
- Full bathrooms: 2
Appliances
- Included: Microwave, Stove
Interior area
- Total interior livable area: 1,420 sqft
Property
Parking
- Details: Contact manager
Features
- Exterior features: Dishwasher~Built IN, No Utilities included in rent, Security: none, Shed, open concept
Details
- Parcel number: 630037586
Construction
Type & style
- Home type: SingleFamily
- Property subtype: Single Family Residence
Community & HOA
Location
- Region: Shawnee
Financial & listing details
- Lease term: Contact For Details
Price history
| Date | Event | Price |
|---|---|---|
| 10/1/2025 | Price change | $1,600-3%$1/sqft |
Source: Zillow Rentals | ||
| 8/14/2025 | Listed for rent | $1,650$1/sqft |
Source: Zillow Rentals | ||
| 7/30/2025 | Sold | $210,000-2.3%$148/sqft |
Source: | ||
| 6/29/2025 | Pending sale | $214,900$151/sqft |
Source: | ||
| 6/4/2025 | Price change | $214,900-2.3%$151/sqft |
Source: | ||

