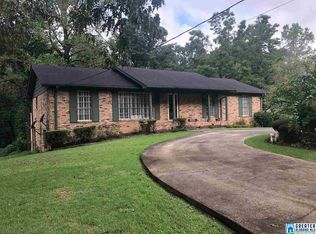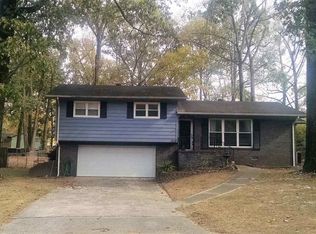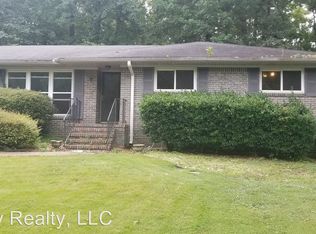Sold for $239,900
$239,900
1904 Thornhill Rd, Fultondale, AL 35068
4beds
1,925sqft
Single Family Residence
Built in 1966
0.52 Acres Lot
$251,800 Zestimate®
$125/sqft
$1,987 Estimated rent
Home value
$251,800
$237,000 - $264,000
$1,987/mo
Zestimate® history
Loading...
Owner options
Explore your selling options
What's special
Welcome to 1904 Thornhill Road. This four bedroom two bathroom home is nestled at the end of a dead end street. When you walk in the door you are greeted with the spacious living area. There is plenty of room to host family and friends with the dining room located right off the kitchen. There are three bedrooms with two full baths on the main level. Downstairs offers a large den and fourth bedroom plus two car basement garage. Don't miss the back deck overlooking the fenced yard. This home is waiting for you! Professional Pictures coming soon.
Zillow last checked: 8 hours ago
Listing updated: November 03, 2023 at 05:27pm
Listed by:
Sheree West Bennefield 205-281-3706,
RE/MAX Northern Properties,
Scott Bennefield 205-910-2991,
RE/MAX Northern Properties
Bought with:
Shannon Malcom
EXIT Realty Birmingham
Rob Malcom
EXIT Realty Birmingham
Source: GALMLS,MLS#: 21366573
Facts & features
Interior
Bedrooms & bathrooms
- Bedrooms: 4
- Bathrooms: 2
- Full bathrooms: 2
Primary bedroom
- Level: First
Bedroom 1
- Level: First
Bedroom 2
- Level: First
Bedroom 3
- Level: Basement
Primary bathroom
- Level: First
Bathroom 1
- Level: First
Dining room
- Level: First
Family room
- Level: Basement
Kitchen
- Features: Laminate Counters
- Level: First
Living room
- Level: First
Basement
- Area: 500
Heating
- Central, Electric
Cooling
- Central Air, Electric
Appliances
- Included: Dishwasher, Electric Oven, Stove-Electric, Electric Water Heater
- Laundry: Electric Dryer Hookup, Washer Hookup, In Basement, Garage Area, Laundry (ROOM), Yes
Features
- None, Double Shower, Tub/Shower Combo
- Flooring: Carpet, Hardwood, Tile, Vinyl
- Basement: Full,Partially Finished,Block
- Attic: Other,Yes
- Has fireplace: No
Interior area
- Total interior livable area: 1,925 sqft
- Finished area above ground: 1,425
- Finished area below ground: 500
Property
Parking
- Total spaces: 2
- Parking features: Basement, Driveway, Lower Level, Off Street, Garage Faces Side
- Attached garage spaces: 2
- Has uncovered spaces: Yes
Features
- Levels: One
- Stories: 1
- Patio & porch: Porch, Open (DECK), Deck
- Pool features: None
- Fencing: Fenced
- Has view: Yes
- View description: None
- Waterfront features: No
Lot
- Size: 0.52 Acres
- Features: Few Trees, Subdivision
Details
- Parcel number: 1400264002031.000
- Special conditions: N/A
Construction
Type & style
- Home type: SingleFamily
- Property subtype: Single Family Residence
Materials
- Brick
- Foundation: Basement
Condition
- Year built: 1966
Utilities & green energy
- Sewer: Septic Tank
- Water: Public
Community & neighborhood
Location
- Region: Fultondale
- Subdivision: Greenbriar Acres
Other
Other facts
- Price range: $239.9K - $239.9K
Price history
| Date | Event | Price |
|---|---|---|
| 11/3/2023 | Sold | $239,900+4.3%$125/sqft |
Source: | ||
| 10/13/2023 | Contingent | $229,900$119/sqft |
Source: | ||
| 10/12/2023 | Pending sale | $229,900$119/sqft |
Source: | ||
| 10/12/2023 | Contingent | $229,900$119/sqft |
Source: | ||
| 10/10/2023 | Listed for sale | $229,900+90.4%$119/sqft |
Source: | ||
Public tax history
| Year | Property taxes | Tax assessment |
|---|---|---|
| 2025 | $1,219 +1.5% | $23,080 +1.4% |
| 2024 | $1,201 +9.7% | $22,760 +9.2% |
| 2023 | $1,095 +9.1% | $20,840 +8.7% |
Find assessor info on the county website
Neighborhood: 35068
Nearby schools
GreatSchools rating
- 7/10Fultondale Elementary SchoolGrades: PK-6Distance: 1.7 mi
- 3/10Fultondale High SchoolGrades: 7-12Distance: 13.7 mi
Schools provided by the listing agent
- Elementary: Fultondale
- Middle: Fultondale
- High: Fultondale
Source: GALMLS. This data may not be complete. We recommend contacting the local school district to confirm school assignments for this home.
Get a cash offer in 3 minutes
Find out how much your home could sell for in as little as 3 minutes with a no-obligation cash offer.
Estimated market value$251,800
Get a cash offer in 3 minutes
Find out how much your home could sell for in as little as 3 minutes with a no-obligation cash offer.
Estimated market value
$251,800


