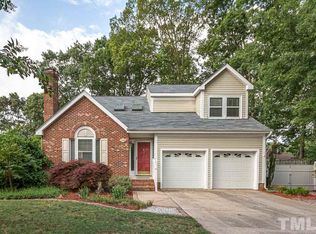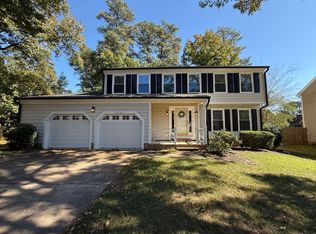Sold for $535,000
$535,000
1904 Summerlyn Ct, Raleigh, NC 27609
5beds
2,476sqft
Single Family Residence, Residential
Built in 1985
0.26 Acres Lot
$520,900 Zestimate®
$216/sqft
$3,115 Estimated rent
Home value
$520,900
$495,000 - $552,000
$3,115/mo
Zestimate® history
Loading...
Owner options
Explore your selling options
What's special
Charming 5-Bedroom Home in Desirable North Raleigh Location! Welcome to your dream home! Nestled in a peaceful cul-de-sac on a spacious corner lot, this beautiful 5-bedroom, 2.5-bath residence offers the perfect blend of comfort and convenience. With 2,476 square feet of living space on a generous 0.26-acre lot, there's room for everyone to thrive. Step inside to find a freshly painted interior and new carpet in the bedrooms, creating a warm and inviting atmosphere. The kitchen offers ample storage and prep space, making meal preparation a breeze. Enjoy the spacious main level bonus/flex room that provides endless possibilities for an office, playroom, craft room, or whatever suits your lifestyle. The primary en-suite is a true retreat, featuring a large walk-in closet and a walk-in shower. An adjoining bedroom is perfect for a nursery or home office, adding to the home's versatility. Head outside to your expansive deck, ideal for summer barbecues or quiet evenings under the stars. Additional highlights include a side-entry oversized 2-car garage, providing plenty of parking and storage options. Located in highly sought-after North Raleigh, you'll find yourself just moments away from dining, shopping, and entertainment, with easy access to Highway 540 for effortless commuting. Don't miss your chance to own this wonderful home—schedule a showing today and experience all it has to offer!
Zillow last checked: 8 hours ago
Listing updated: February 18, 2025 at 06:37am
Listed by:
Joann Samelko 919-616-2555,
Northside Realty Inc.
Bought with:
Sharon Evans, 172983
EXP Realty LLC
Source: Doorify MLS,MLS#: 10060124
Facts & features
Interior
Bedrooms & bathrooms
- Bedrooms: 5
- Bathrooms: 3
- Full bathrooms: 2
- 1/2 bathrooms: 1
Heating
- Electric, Heat Pump
Cooling
- Central Air, Electric
Appliances
- Included: Dishwasher, Electric Range, Electric Water Heater, Plumbed For Ice Maker
- Laundry: Electric Dryer Hookup, Laundry Closet
Features
- Bathtub/Shower Combination, Entrance Foyer, Walk-In Closet(s), Walk-In Shower
- Flooring: Carpet, Ceramic Tile, Hardwood, Vinyl
- Basement: Crawl Space
- Number of fireplaces: 1
- Fireplace features: Family Room
- Common walls with other units/homes: No Common Walls
Interior area
- Total structure area: 2,476
- Total interior livable area: 2,476 sqft
- Finished area above ground: 2,476
- Finished area below ground: 0
Property
Parking
- Total spaces: 4
- Parking features: Garage
- Attached garage spaces: 2
- Uncovered spaces: 2
Features
- Levels: Two
- Stories: 2
- Patio & porch: Deck, Front Porch
- Exterior features: Rain Gutters
- Pool features: None
- Spa features: None
- Has view: Yes
Lot
- Size: 0.26 Acres
- Dimensions: 120 x 98 x 142 x 115
- Features: Back Yard, Corner Lot, Cul-De-Sac, Front Yard, Level
Details
- Parcel number: 1716692666
- Special conditions: Standard
Construction
Type & style
- Home type: SingleFamily
- Architectural style: Traditional
- Property subtype: Single Family Residence, Residential
Materials
- Brick Veneer
- Foundation: Block
- Roof: Shingle
Condition
- New construction: No
- Year built: 1985
Details
- Builder name: Ryland Group
Utilities & green energy
- Sewer: Public Sewer
- Water: Public
- Utilities for property: Cable Available, Electricity Connected, Natural Gas Not Available, Sewer Connected, Water Connected
Community & neighborhood
Location
- Region: Raleigh
- Subdivision: Sussex
Other
Other facts
- Road surface type: Concrete
Price history
| Date | Event | Price |
|---|---|---|
| 11/25/2024 | Sold | $535,000+0.9%$216/sqft |
Source: | ||
| 11/4/2024 | Pending sale | $530,000$214/sqft |
Source: | ||
| 10/25/2024 | Listed for sale | $530,000+158.5%$214/sqft |
Source: | ||
| 11/7/2012 | Sold | $205,000$83/sqft |
Source: Public Record Report a problem | ||
| 9/27/2012 | Price change | $205,000-8.9%$83/sqft |
Source: Cary-Raleigh Realty, Inc #1843279 Report a problem | ||
Public tax history
| Year | Property taxes | Tax assessment |
|---|---|---|
| 2025 | $4,735 +0.4% | $540,659 |
| 2024 | $4,716 +28.4% | $540,659 +61.3% |
| 2023 | $3,673 +7.6% | $335,173 |
Find assessor info on the county website
Neighborhood: North Raleigh
Nearby schools
GreatSchools rating
- 5/10Millbrook Elementary SchoolGrades: PK-5Distance: 1.1 mi
- 1/10East Millbrook MiddleGrades: 6-8Distance: 1.8 mi
- 6/10Millbrook HighGrades: 9-12Distance: 0.3 mi
Schools provided by the listing agent
- Elementary: Wake - Millbrook
- Middle: Wake - East Millbrook
- High: Wake - Millbrook
Source: Doorify MLS. This data may not be complete. We recommend contacting the local school district to confirm school assignments for this home.
Get a cash offer in 3 minutes
Find out how much your home could sell for in as little as 3 minutes with a no-obligation cash offer.
Estimated market value$520,900
Get a cash offer in 3 minutes
Find out how much your home could sell for in as little as 3 minutes with a no-obligation cash offer.
Estimated market value
$520,900

