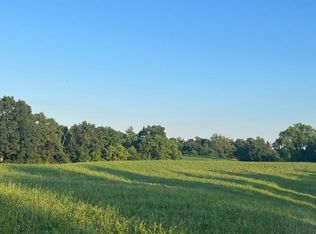Sold for $313,000
$313,000
1904 Sardis Rd, Mount Olivet, KY 41064
5beds
2,919sqft
Single Family Residence
Built in ----
1.3 Acres Lot
$317,500 Zestimate®
$107/sqft
$2,740 Estimated rent
Home value
$317,500
Estimated sales range
Not available
$2,740/mo
Zestimate® history
Loading...
Owner options
Explore your selling options
What's special
Welcome to this enchanting farm home, a perfect blend of rustic charm and modern comfort. Nestled on little over 1 acre of pristine countryside, this property offers a serene and picturesque setting, ideal for those seeking a peaceful rural lifestyle. Interior Features: Spacious and inviting living room with a cozy fireplace. Modern kitchen equipped with stainless steel appliances and original logs that are jaw dropping! Master suite with a luxurious en-suite bathroom. Hardwood and vinyl floors throughout It has stunning views of the surrounding landscape. Exterior Features: Expansive front porch, perfect for relaxing and enjoying the view, along with pool and very nice deck. There is a detached garage and tons of parking. This home is back on the market at no fault of the sellers. Pest inspection available as well as updated sellers disclosures to be added.
*****$500.00****Home Warranty included to the buyer on this beauty...
Zillow last checked: 8 hours ago
Listing updated: August 28, 2025 at 11:51pm
Listed by:
Sue Kelley 859-707-6544,
Thwaites Realtors LLC
Bought with:
Sue Kelley, 216002
Thwaites Realtors LLC
Source: Imagine MLS,MLS#: 24011587
Facts & features
Interior
Bedrooms & bathrooms
- Bedrooms: 5
- Bathrooms: 5
- Full bathrooms: 5
Primary bedroom
- Level: First
Bedroom 1
- Level: First
Bedroom 2
- Level: First
Bedroom 3
- Level: Second
Bedroom 4
- Level: Second
Bathroom 1
- Description: Full Bath
- Level: First
Bathroom 2
- Description: Full Bath
- Level: First
Bathroom 3
- Description: Full Bath
- Level: First
Bathroom 4
- Description: Full Bath
- Level: Second
Bathroom 5
- Description: Full Bath
- Level: Second
Kitchen
- Level: First
Living room
- Level: First
Living room
- Level: First
Utility room
- Level: First
Heating
- Electric
Cooling
- Electric
Appliances
- Included: Dishwasher, Refrigerator, Range
- Laundry: Electric Dryer Hookup, Main Level, Washer Hookup
Features
- Breakfast Bar, Eat-in Kitchen, Master Downstairs, Walk-In Closet(s), Ceiling Fan(s)
- Flooring: Laminate, Tile, Wood
- Windows: Screens
- Basement: Finished,Partial,Walk-Out Access
- Has fireplace: Yes
- Fireplace features: Living Room
Interior area
- Total structure area: 2,919
- Total interior livable area: 2,919 sqft
- Finished area above ground: 2,519
- Finished area below ground: 400
Property
Parking
- Total spaces: 3
- Parking features: Detached Garage, Driveway, Off Street, Garage Faces Front
- Garage spaces: 3
- Has uncovered spaces: Yes
Features
- Levels: Two
- Patio & porch: Deck, Porch
- Has private pool: Yes
- Pool features: Above Ground
- Fencing: Wood
- Has view: Yes
- View description: Rural
Lot
- Size: 1.30 Acres
Details
- Parcel number: 4139
- Horses can be raised: Yes
Construction
Type & style
- Home type: SingleFamily
- Property subtype: Single Family Residence
Materials
- Vinyl Siding
- Foundation: Block, Concrete Perimeter
- Roof: Shingle
Condition
- New construction: No
Utilities & green energy
- Sewer: Septic Tank
- Water: Public
Community & neighborhood
Location
- Region: Mount Olivet
- Subdivision: Rural
Price history
| Date | Event | Price |
|---|---|---|
| 4/29/2025 | Sold | $313,000-6.6%$107/sqft |
Source: | ||
| 3/26/2025 | Contingent | $335,000$115/sqft |
Source: | ||
| 3/13/2025 | Listed for sale | $335,000$115/sqft |
Source: | ||
| 3/5/2025 | Pending sale | $335,000$115/sqft |
Source: | ||
| 2/13/2025 | Price change | $335,000-5.6%$115/sqft |
Source: | ||
Public tax history
| Year | Property taxes | Tax assessment |
|---|---|---|
| 2023 | $1,611 +2.8% | $118,000 |
| 2022 | $1,567 -0.2% | $118,000 |
| 2021 | $1,569 +0.2% | $118,000 |
Find assessor info on the county website
Neighborhood: 41064
Nearby schools
GreatSchools rating
- 5/10Robertson County SchoolGrades: PK-12Distance: 0.2 mi
Schools provided by the listing agent
- Elementary: Deming
- Middle: Robertson Co
- High: Robertson Co
Source: Imagine MLS. This data may not be complete. We recommend contacting the local school district to confirm school assignments for this home.
Get pre-qualified for a loan
At Zillow Home Loans, we can pre-qualify you in as little as 5 minutes with no impact to your credit score.An equal housing lender. NMLS #10287.
