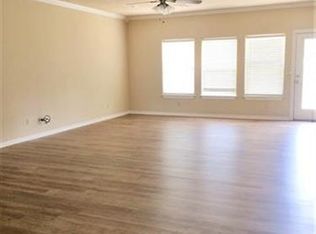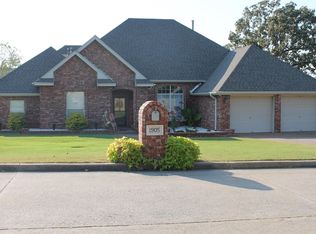Sold for $200,000 on 11/19/25
Zestimate®
$200,000
1904 Sandpiper St, McAlester, OK 74501
3beds
2,109sqft
Single Family Residence
Built in 1997
0.27 Acres Lot
$200,000 Zestimate®
$95/sqft
$1,958 Estimated rent
Home value
$200,000
Estimated sales range
Not available
$1,958/mo
Zestimate® history
Loading...
Owner options
Explore your selling options
What's special
WOW! BEAUTIFULLY UPDATED HOME IN SE MCALESTER! FROM THE MOMENT YOU WALK THRU THE FRONT DOOR YOU'LL FEEL RIGHT AT HOME! LARGE FIREPLACED LIVING ROOM THAT OPENS INTO THE FORMAL DINING AREA. THE KITCHEN FEATURES ALL NEW APPLIANCES, GRANITE & TILE. BREAKFAST BAR & BREAKFAST AREA TOO! 3 SPACIOUS BEDROOMS & TWO FULL BATHS. BOTH FULL BATHS & THE HALF BATH HAVE BEEN FULLY UPDATED AND REMODELED INCLUDING NEW TUB, SHOWER & TILE. THERE IS A NEW ROOF, NEW FLOORING, FRESH PAINT, NEW LANDSCAPING, BEAUTIFUL FLOWERBEDS, WATER FEATURE & GAZEBO! LARGE OUTDOOR STORAGE BUILDING WILL ALSO REMAIN! GIVE ME A CALL AND LETS GO TAKE A LOOK! YOU WON'T BE SORRY!
Zillow last checked: 8 hours ago
Listing updated: August 25, 2023 at 10:27am
Listed by:
Candace Cox 918-429-8407,
C21/Shirley Donaldson Inc
Bought with:
Donald Pryor, 160536
First Realty Inc
Source: MLS Technology, Inc.,MLS#: 2322897 Originating MLS: MLS Technology
Originating MLS: MLS Technology
Facts & features
Interior
Bedrooms & bathrooms
- Bedrooms: 3
- Bathrooms: 3
- Full bathrooms: 2
- 1/2 bathrooms: 1
Heating
- Central, Gas
Cooling
- Central Air
Appliances
- Included: Dishwasher, Disposal, Microwave, Other, Oven, Range, Stove, Electric Range, Gas Water Heater
- Laundry: Washer Hookup
Features
- Attic, Granite Counters, High Ceilings, Vaulted Ceiling(s), Ceiling Fan(s)
- Flooring: Carpet, Tile, Wood
- Windows: Vinyl
- Number of fireplaces: 1
- Fireplace features: Gas Log, Gas Starter
Interior area
- Total structure area: 2,109
- Total interior livable area: 2,109 sqft
Property
Parking
- Total spaces: 2
- Parking features: Attached, Garage
- Attached garage spaces: 2
Features
- Levels: One
- Stories: 1
- Patio & porch: Covered, Deck, Other, Patio
- Exterior features: Landscaping, Other, Rain Gutters
- Pool features: None
- Fencing: Privacy
Lot
- Size: 0.27 Acres
- Topography: Terraced
Details
- Additional structures: Shed(s), Storage, Workshop, Gazebo
- Parcel number: 610020843
Construction
Type & style
- Home type: SingleFamily
- Architectural style: Other
- Property subtype: Single Family Residence
Materials
- Brick, Wood Frame
- Foundation: Slab
- Roof: Asphalt,Fiberglass
Condition
- Year built: 1997
Utilities & green energy
- Sewer: Public Sewer
- Water: Public
- Utilities for property: Electricity Available, Natural Gas Available, Water Available
Community & neighborhood
Security
- Security features: Safe Room Interior, Smoke Detector(s)
Community
- Community features: Gutter(s), Sidewalks
Location
- Region: Mcalester
- Subdivision: Eagle Ridge
Other
Other facts
- Listing terms: Conventional,FHA,VA Loan
Price history
| Date | Event | Price |
|---|---|---|
| 11/19/2025 | Sold | $200,000-40.1%$95/sqft |
Source: Public Record | ||
| 10/2/2025 | Price change | $334,000-1.5%$158/sqft |
Source: | ||
| 8/4/2025 | Listed for sale | $339,000$161/sqft |
Source: | ||
| 8/1/2025 | Listing removed | $339,000$161/sqft |
Source: | ||
| 5/16/2025 | Price change | $339,000-1.7%$161/sqft |
Source: | ||
Public tax history
| Year | Property taxes | Tax assessment |
|---|---|---|
| 2024 | $3,182 +52.7% | $37,290 +56.3% |
| 2023 | $2,084 +4.1% | $23,859 |
| 2022 | $2,001 +0.5% | $23,859 |
Find assessor info on the county website
Neighborhood: 74501
Nearby schools
GreatSchools rating
- 8/10Will Rogers Elementary SchoolGrades: 1-4Distance: 1.1 mi
- NAPuterbaugh Middle SchoolGrades: 7-8Distance: 1 mi
- 7/10Mcalester High SchoolGrades: 9-12Distance: 2.8 mi
Schools provided by the listing agent
- Elementary: Will Rogers
- High: McAlester
- District: McAlester Sch Dist (R2)
Source: MLS Technology, Inc.. This data may not be complete. We recommend contacting the local school district to confirm school assignments for this home.

Get pre-qualified for a loan
At Zillow Home Loans, we can pre-qualify you in as little as 5 minutes with no impact to your credit score.An equal housing lender. NMLS #10287.

