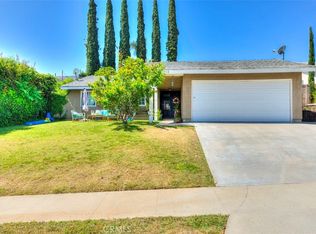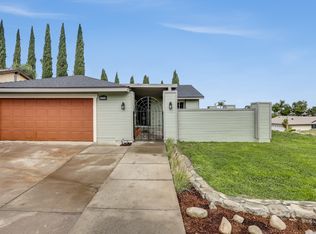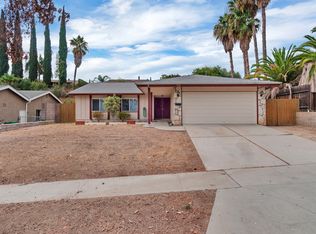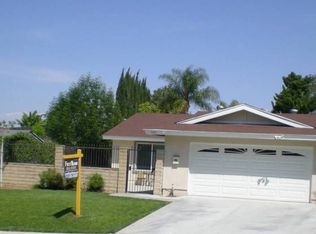Only 20 minutes away from Orange County and with 1514 square foot, this 2 story home on a beautiful corner lot spanning over 9140 sqr ft., has 4 bedrooms and 2 bathrooms, an ample living room, Dining room and an Awesome upgraded Kitchen with newer Cabinets and Granite Counter tops; Off the kitchen you will find a breakfast nook that overlooks an enclosed patio through a sliding door; a great way to extend your daily family life to the peaceful outdoors , also can be used as a sports room (Man Cave), play room, etc. With Fresh Paint through out the whole house, downstairs you will enjoy the practicality of a Master Bedroom with an added Sun-room (not included in square footage of property), and upstairs there are 3 bedrooms and a full bathroom with dual sinks. 3 car Garage with 220V electric service and a great yard for family gatherings where you can enjoy the shade of mature fruit trees that surround the property. Available gate and sufficient space for RV or trailer parking; nice outdoor storage shed for your tools and other items. Property has been priced to sell quickly Very quick access to Orange County through the Green River exit and near supermarkets, Dining, business center and entertainment makes this location a prime property for you.
This property is off market, which means it's not currently listed for sale or rent on Zillow. This may be different from what's available on other websites or public sources.



