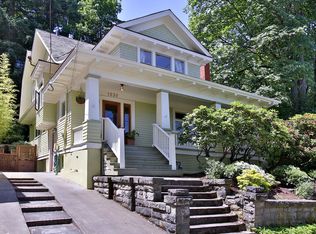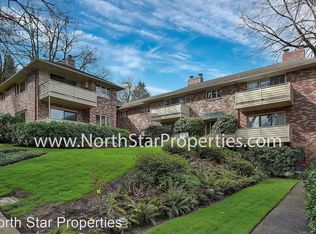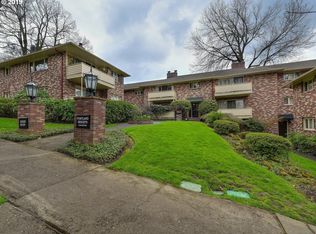Sold
$1,147,500
1904 SW Spring St, Portland, OR 97201
4beds
2,706sqft
Residential, Single Family Residence
Built in 1977
6,969.6 Square Feet Lot
$1,121,400 Zestimate®
$424/sqft
$4,897 Estimated rent
Home value
$1,121,400
$1.04M - $1.21M
$4,897/mo
Zestimate® history
Loading...
Owner options
Explore your selling options
What's special
Located in the coveted Portland Heights Neighborhood & Ainsworth-Lincoln school district and on the cusp of The Grid, this updated and well maintained home will surprise you with it's functional and flexible floor plan and livability. The unique urban/suburban setting in the heart of a quiet peaceful residential neighborhood blends the best of both worlds. Light & modern is the heart & soul of the personality of this home. Main level living with flexible/rentable potential lower level "studio" and an easy care turf yard make this one connect with many different lifestyles. Located within steps of Ainsworth Elementary school and parks.
Zillow last checked: 8 hours ago
Listing updated: April 25, 2024 at 04:01am
Listed by:
Justin Harnish harnish@harnishproperties.com,
Harnish Company Realtors,
Errol Bradley 503-807-1460,
Harnish Company Realtors
Bought with:
Sara Gray, 201203322
John L. Scott Portland Central
Source: RMLS (OR),MLS#: 24094867
Facts & features
Interior
Bedrooms & bathrooms
- Bedrooms: 4
- Bathrooms: 4
- Full bathrooms: 3
- Partial bathrooms: 1
- Main level bathrooms: 3
Primary bedroom
- Features: Fireplace, Hardwood Floors, Double Sinks, Soaking Tub, Walkin Closet
- Level: Main
- Area: 180
- Dimensions: 15 x 12
Bedroom 2
- Features: Closet Organizer, Hardwood Floors
- Level: Main
- Area: 144
- Dimensions: 12 x 12
Bedroom 3
- Features: Closet Organizer, Hardwood Floors
- Level: Main
- Area: 144
- Dimensions: 12 x 12
Bedroom 4
- Features: Hardwood Floors, Closet
- Level: Main
- Area: 144
- Dimensions: 12 x 12
Dining room
- Features: Formal, French Doors, Hardwood Floors
- Level: Main
- Area: 150
- Dimensions: 15 x 10
Family room
- Features: Builtin Features, Fireplace, Hardwood Floors
- Level: Main
- Area: 99
- Dimensions: 11 x 9
Kitchen
- Features: Cook Island, Eating Area, Hardwood Floors, Pantry, Updated Remodeled, Quartz
- Level: Main
- Area: 209
- Width: 11
Living room
- Features: Deck, Fireplace, Hardwood Floors, Patio
- Level: Main
- Area: 300
- Dimensions: 20 x 15
Heating
- Forced Air, Heat Pump, Fireplace(s)
Cooling
- Heat Pump
Appliances
- Included: Built In Oven, Built-In Refrigerator, Cooktop, Dishwasher, Disposal, Down Draft, Gas Appliances, Microwave, Stainless Steel Appliance(s), Washer/Dryer, Electric Water Heater
Features
- High Speed Internet, Quartz, Soaking Tub, Bathroom, Kitchen, Closet, Built-in Features, Sink, Closet Organizer, Formal, Cook Island, Eat-in Kitchen, Pantry, Updated Remodeled, Double Vanity, Walk-In Closet(s), Kitchen Island
- Flooring: Hardwood, Tile, Wood
- Doors: French Doors
- Basement: Crawl Space,Daylight,Finished
- Number of fireplaces: 3
- Fireplace features: Gas
Interior area
- Total structure area: 2,706
- Total interior livable area: 2,706 sqft
Property
Parking
- Total spaces: 2
- Parking features: On Street, Garage Door Opener, Detached
- Garage spaces: 2
- Has uncovered spaces: Yes
Features
- Stories: 2
- Patio & porch: Covered Deck, Covered Patio, Patio, Porch, Deck
- Exterior features: Garden, Gas Hookup
- Fencing: Fenced
Lot
- Size: 6,969 sqft
- Features: Level, Private, Sloped, Sprinkler, SqFt 7000 to 9999
Details
- Additional structures: GasHookup
- Parcel number: R174440
Construction
Type & style
- Home type: SingleFamily
- Architectural style: Traditional
- Property subtype: Residential, Single Family Residence
Materials
- Cedar
- Foundation: Concrete Perimeter, Slab
- Roof: Composition
Condition
- Updated/Remodeled
- New construction: No
- Year built: 1977
Utilities & green energy
- Gas: Gas Hookup, Gas
- Sewer: Public Sewer
- Water: Public
- Utilities for property: Cable Connected
Community & neighborhood
Security
- Security features: Security System Owned
Location
- Region: Portland
- Subdivision: Portland Heights, West Hills
Other
Other facts
- Listing terms: Cash,Conventional
- Road surface type: Paved
Price history
| Date | Event | Price |
|---|---|---|
| 4/25/2024 | Sold | $1,147,500-7.4%$424/sqft |
Source: | ||
| 3/22/2024 | Pending sale | $1,239,000$458/sqft |
Source: | ||
| 2/9/2024 | Listed for sale | $1,239,000+49.1%$458/sqft |
Source: | ||
| 8/12/2021 | Listing removed | -- |
Source: Zillow Rental Manager | ||
| 7/30/2021 | Listed for rent | $995 |
Source: Zillow Rental Manager | ||
Public tax history
| Year | Property taxes | Tax assessment |
|---|---|---|
| 2025 | $21,697 +2.8% | $954,260 +3% |
| 2024 | $21,111 -3.3% | $926,470 +3% |
| 2023 | $21,825 +0.3% | $899,490 +3% |
Find assessor info on the county website
Neighborhood: Southwest Hills
Nearby schools
GreatSchools rating
- 9/10Ainsworth Elementary SchoolGrades: K-5Distance: 0.1 mi
- 5/10West Sylvan Middle SchoolGrades: 6-8Distance: 3 mi
- 8/10Lincoln High SchoolGrades: 9-12Distance: 0.8 mi
Schools provided by the listing agent
- Elementary: Ainsworth
- Middle: West Sylvan
- High: Lincoln
Source: RMLS (OR). This data may not be complete. We recommend contacting the local school district to confirm school assignments for this home.
Get a cash offer in 3 minutes
Find out how much your home could sell for in as little as 3 minutes with a no-obligation cash offer.
Estimated market value
$1,121,400
Get a cash offer in 3 minutes
Find out how much your home could sell for in as little as 3 minutes with a no-obligation cash offer.
Estimated market value
$1,121,400


