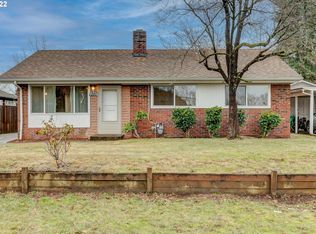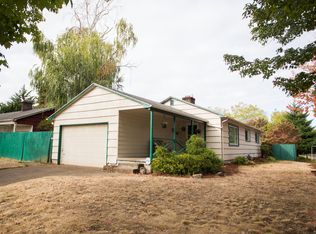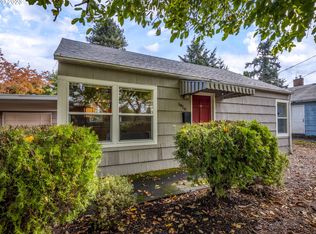Sold
$475,000
1904 SE 87th Ave, Portland, OR 97216
3beds
1,650sqft
Residential, Single Family Residence
Built in 1953
8,712 Square Feet Lot
$464,000 Zestimate®
$288/sqft
$2,759 Estimated rent
Home value
$464,000
$432,000 - $501,000
$2,759/mo
Zestimate® history
Loading...
Owner options
Explore your selling options
What's special
Spring is just about to explode at this Montavilla mid-century charmer on an oversized lot. This move-in ready home features an ideal layout with 3 bedrooms & 1 bathroom on the main level, complete with hardwood floors, fresh interior paint & charming original details. Enjoy the view out the large living room window as the magnolia & dogwood trees begin to bloom. Open living room/dining room floor plan with dual facing fireplace. The partially finished basement with cozy family room fireplace offers additional space to enjoy. The fully fenced large corner lot (0.20 acres!) features RV parking, a covered patio off the dining room for entertaining & a sunny area for your future veggie garden. The oversized attached garage with sub panel is ideal for hobbies. Recent updates include: brand new Rheem heat pump (provides heating and cooling!), light fixtures, interior paint, bathroom vanity with Kohler faucet & decommissioned oil tank. Across the street from Harrison Park & Middle School, this Montavilla gem offers convenient access to transit, freeways, amenities & more. Open House Sunday 3/9 12-2pm. [Home Energy Score = 6. HES Report at https://rpt.greenbuildingregistry.com/hes/OR10234050]
Zillow last checked: 8 hours ago
Listing updated: April 04, 2025 at 09:02am
Listed by:
Colleen Glaab 503-970-8178,
Portland's Alternative Inc., Realtors
Bought with:
Jessie Moore, 201241584
Proud Realty LLC
Source: RMLS (OR),MLS#: 24606489
Facts & features
Interior
Bedrooms & bathrooms
- Bedrooms: 3
- Bathrooms: 1
- Full bathrooms: 1
- Main level bathrooms: 1
Primary bedroom
- Features: Hardwood Floors, Closet
- Level: Main
- Area: 117
- Dimensions: 13 x 9
Bedroom 2
- Features: Hardwood Floors, Closet
- Level: Main
- Area: 88
- Dimensions: 11 x 8
Bedroom 3
- Features: Hardwood Floors, Closet
- Level: Main
- Area: 81
- Dimensions: 9 x 9
Dining room
- Features: Exterior Entry, Hardwood Floors, Living Room Dining Room Combo
- Level: Main
- Area: 64
- Dimensions: 8 x 8
Family room
- Features: Fireplace
- Level: Lower
- Area: 270
- Dimensions: 27 x 10
Kitchen
- Features: Double Sinks, Free Standing Range, Vinyl Floor
- Level: Main
- Area: 105
- Width: 7
Living room
- Features: Fireplace, Hardwood Floors
- Level: Main
- Area: 234
- Dimensions: 18 x 13
Heating
- Forced Air, Heat Pump, Fireplace(s)
Cooling
- Heat Pump
Appliances
- Included: Free-Standing Range, Electric Water Heater
- Laundry: Laundry Room
Features
- Closet, Living Room Dining Room Combo, Double Vanity
- Flooring: Hardwood, Vinyl
- Doors: Storm Door(s)
- Windows: Aluminum Frames, Storm Window(s)
- Basement: Exterior Entry,Partial,Partially Finished
- Number of fireplaces: 2
- Fireplace features: Wood Burning
Interior area
- Total structure area: 1,650
- Total interior livable area: 1,650 sqft
Property
Parking
- Total spaces: 1
- Parking features: Driveway, RV Access/Parking, Garage Door Opener, Attached, Oversized
- Attached garage spaces: 1
- Has uncovered spaces: Yes
Accessibility
- Accessibility features: Garage On Main, Minimal Steps, One Level, Accessibility
Features
- Stories: 2
- Patio & porch: Covered Patio, Patio, Porch
- Exterior features: Yard, Exterior Entry
- Fencing: Fenced
Lot
- Size: 8,712 sqft
- Features: Corner Lot, Level, SqFt 7000 to 9999
Details
- Additional structures: ToolShed
- Parcel number: R171272
Construction
Type & style
- Home type: SingleFamily
- Architectural style: Mid Century Modern,Ranch
- Property subtype: Residential, Single Family Residence
Materials
- Cedar, Wood Siding
- Foundation: Concrete Perimeter
- Roof: Composition
Condition
- Resale
- New construction: No
- Year built: 1953
Utilities & green energy
- Sewer: Public Sewer
- Water: Public
Community & neighborhood
Location
- Region: Portland
- Subdivision: Montavilla
Other
Other facts
- Listing terms: Cash,Conventional
- Road surface type: Paved
Price history
| Date | Event | Price |
|---|---|---|
| 4/4/2025 | Sold | $475,000+13.1%$288/sqft |
Source: | ||
| 3/10/2025 | Pending sale | $420,000$255/sqft |
Source: | ||
| 3/6/2025 | Listed for sale | $420,000$255/sqft |
Source: | ||
Public tax history
| Year | Property taxes | Tax assessment |
|---|---|---|
| 2025 | $4,972 +3.7% | $184,520 +3% |
| 2024 | $4,793 +4% | $179,150 +3% |
| 2023 | $4,609 +2.2% | $173,940 +3% |
Find assessor info on the county website
Neighborhood: Montavilla
Nearby schools
GreatSchools rating
- 9/10Harrison Park SchoolGrades: K-8Distance: 0.2 mi
- 4/10Leodis V. McDaniel High SchoolGrades: 9-12Distance: 2.3 mi
Schools provided by the listing agent
- Elementary: Clark
- Middle: Harrison Park
- High: Leodis Mcdaniel
Source: RMLS (OR). This data may not be complete. We recommend contacting the local school district to confirm school assignments for this home.
Get a cash offer in 3 minutes
Find out how much your home could sell for in as little as 3 minutes with a no-obligation cash offer.
Estimated market value
$464,000
Get a cash offer in 3 minutes
Find out how much your home could sell for in as little as 3 minutes with a no-obligation cash offer.
Estimated market value
$464,000


