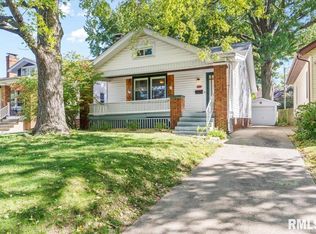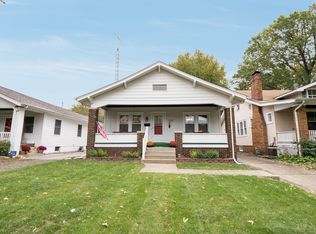Sold for $210,000 on 10/10/24
$210,000
1904 S State St, Springfield, IL 62704
4beds
2,061sqft
Single Family Residence, Residential
Built in 1930
6,160 Square Feet Lot
$222,500 Zestimate®
$102/sqft
$1,958 Estimated rent
Home value
$222,500
$207,000 - $240,000
$1,958/mo
Zestimate® history
Loading...
Owner options
Explore your selling options
What's special
Welcome to this delightful Bungalow located on picturesque Brick Street! First you will be greeted by the welcoming front porch, which is the perfect spot to unwind and enjoy the neighborhood from your porch swing or rocking chair. Inside, this home offers timeless charm and modern amenities, perfect for comfortable living. Rich hardwood floors grace the main level, adding warmth and character to the Family Room, Formal Dining Room and 2 Bedrooms. The updated Kitchen features an apron sink, white cabinetry, subway tile and a decorative range hood as well as convenient pull-out pantry shelves. Upstairs you will find a spacious Primary Suite, additional Bedroom, bonus Storage Area and Laundry. The partially finished Basement boasts, laminate flooring, a 2-tier bar with fridge, built-in entertainment features, a 3rd full bath and even more storage. The back yard will be your private outdoor retreat with Fenced Yard, mature landscaping and cozy fire pit. The massive extended Garage offers 3 points of entry an additional garage door and ample space for your outdoor toys and hobbies. This bungalow is a true gem. Don't miss the chance to call this lovely house your home.
Zillow last checked: 8 hours ago
Listing updated: October 14, 2024 at 01:14pm
Listed by:
Kathy Garst Mobl:217-306-6063,
The Real Estate Group, Inc.
Bought with:
Diane Tinsley, 471018772
The Real Estate Group, Inc.
Source: RMLS Alliance,MLS#: CA1031443 Originating MLS: Capital Area Association of Realtors
Originating MLS: Capital Area Association of Realtors

Facts & features
Interior
Bedrooms & bathrooms
- Bedrooms: 4
- Bathrooms: 3
- Full bathrooms: 3
Bedroom 1
- Level: Upper
- Dimensions: 16ft 2in x 16ft 1in
Bedroom 2
- Level: Upper
- Dimensions: 12ft 1in x 10ft 8in
Bedroom 3
- Level: Main
- Dimensions: 8ft 5in x 12ft 7in
Bedroom 4
- Level: Main
- Dimensions: 11ft 1in x 10ft 4in
Other
- Level: Main
- Dimensions: 12ft 1in x 10ft 4in
Other
- Area: 473
Kitchen
- Level: Main
- Dimensions: 9ft 1in x 16ft 1in
Laundry
- Level: Upper
- Dimensions: 7ft 4in x 3ft 6in
Living room
- Level: Main
- Dimensions: 18ft 11in x 12ft 2in
Main level
- Area: 1044
Recreation room
- Level: Basement
- Dimensions: 11ft 1in x 32ft 5in
Upper level
- Area: 544
Heating
- Forced Air
Cooling
- Central Air
Appliances
- Included: Dishwasher, Microwave, Range, Refrigerator
Features
- Basement: Partially Finished
- Number of fireplaces: 1
- Fireplace features: Living Room
Interior area
- Total structure area: 1,588
- Total interior livable area: 2,061 sqft
Property
Parking
- Total spaces: 1
- Parking features: Detached
- Garage spaces: 1
Features
- Patio & porch: Patio
Lot
- Size: 6,160 sqft
- Dimensions: 40 x 154
- Features: Level
Details
- Parcel number: 2204.0152022
Construction
Type & style
- Home type: SingleFamily
- Architectural style: Bungalow
- Property subtype: Single Family Residence, Residential
Materials
- Frame, Vinyl Siding
- Foundation: Brick/Mortar
- Roof: Shingle
Condition
- New construction: No
- Year built: 1930
Utilities & green energy
- Sewer: Public Sewer
- Water: Public
Community & neighborhood
Location
- Region: Springfield
- Subdivision: None
Price history
| Date | Event | Price |
|---|---|---|
| 10/10/2024 | Sold | $210,000$102/sqft |
Source: | ||
| 9/8/2024 | Pending sale | $210,000$102/sqft |
Source: | ||
| 9/5/2024 | Price change | $210,000-2.3%$102/sqft |
Source: | ||
| 8/27/2024 | Listed for sale | $215,000+13.2%$104/sqft |
Source: | ||
| 6/24/2022 | Sold | $190,000+5.6%$92/sqft |
Source: | ||
Public tax history
| Year | Property taxes | Tax assessment |
|---|---|---|
| 2024 | $5,153 +5% | $67,347 +9.5% |
| 2023 | $4,908 +5.6% | $61,515 +6.3% |
| 2022 | $4,648 +12.1% | $57,868 +11.1% |
Find assessor info on the county website
Neighborhood: 62704
Nearby schools
GreatSchools rating
- 5/10Butler Elementary SchoolGrades: K-5Distance: 0.2 mi
- 3/10Benjamin Franklin Middle SchoolGrades: 6-8Distance: 0.5 mi
- 2/10Springfield Southeast High SchoolGrades: 9-12Distance: 2.4 mi

Get pre-qualified for a loan
At Zillow Home Loans, we can pre-qualify you in as little as 5 minutes with no impact to your credit score.An equal housing lender. NMLS #10287.

