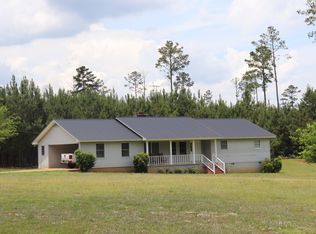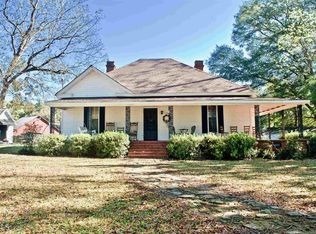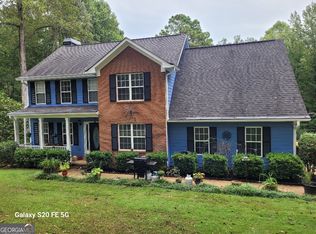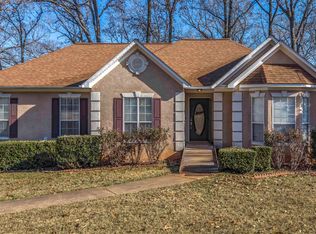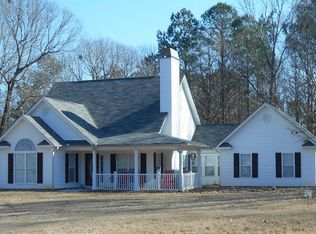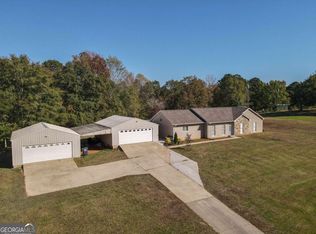Country living at its best! This spacious rustic home features an open floor plan kitchen/living/dining room. Plenty of cabinet space in the kitchen with an island and breakfast bar area. Beautiful rock fireplace with gas logs in the living room will keep the whole area cozy in the cold weather. Split bedroom plan with oversized bedrooms and attached bathrooms. The master bathroom features a large garden tub and separate shower. Both bedrooms have huge closets, one big enough for an extra bed. Outside enjoy the wrap around deck with views of West Point Lake. In the spring the yard is full of azaleas blooming, a sight to behold. There is also a detached 2 car garage with loft space above that can be finished and used as a man cave or extra storage, a RV shed and a shed with power. Home has been well maintained and has insulated interior walls to muffle sound and an insulated blanket in the attic which keeps utility bills to a minimum year around. Home is connected to public water but well is still active to water your garden or other outside uses. Located near Evansville Access on West Point Lake this is a fisherman's paradise! Don't miss your opportunity to own this beautiful home, call today to schedule your appointment.
Active
Price cut: $900 (10/16)
$358,900
1904 S State Line Rd, Lagrange, GA 30240
2beds
2,016sqft
Est.:
Single Family Residence
Built in 2000
3 Acres Lot
$353,900 Zestimate®
$178/sqft
$-- HOA
What's special
Wrap around deckLoft spaceOpen floor planSplit bedroom planPlenty of cabinet spaceBreakfast bar areaHuge closets
- 170 days |
- 386 |
- 18 |
Zillow last checked: 8 hours ago
Listing updated: October 17, 2025 at 10:06pm
Listed by:
Julie Owen 706-957-2211,
EXIT Realty Advantage
Source: GAMLS,MLS#: 10550354
Tour with a local agent
Facts & features
Interior
Bedrooms & bathrooms
- Bedrooms: 2
- Bathrooms: 2
- Full bathrooms: 2
- Main level bathrooms: 2
- Main level bedrooms: 2
Rooms
- Room types: Laundry
Dining room
- Features: Dining Rm/Living Rm Combo
Kitchen
- Features: Breakfast Bar, Kitchen Island
Heating
- Central
Cooling
- Central Air
Appliances
- Included: Cooktop, Dishwasher, Electric Water Heater, Oven, Refrigerator
- Laundry: Mud Room
Features
- Master On Main Level, Separate Shower, Soaking Tub, Split Bedroom Plan, Tile Bath, Walk-In Closet(s)
- Flooring: Hardwood
- Basement: Crawl Space
- Number of fireplaces: 1
- Fireplace features: Factory Built
Interior area
- Total structure area: 2,016
- Total interior livable area: 2,016 sqft
- Finished area above ground: 2,016
- Finished area below ground: 0
Property
Parking
- Parking features: Detached, Garage, RV/Boat Parking
- Has garage: Yes
Features
- Levels: One
- Stories: 1
- Patio & porch: Deck
- Has view: Yes
- View description: Lake
- Has water view: Yes
- Water view: Lake
Lot
- Size: 3 Acres
- Features: Level, Private
Details
- Additional structures: Garage(s), Other, Outbuilding
- Parcel number: 1013 000003
- Special conditions: As Is
Construction
Type & style
- Home type: SingleFamily
- Architectural style: Country/Rustic,Ranch
- Property subtype: Single Family Residence
Materials
- Rough-Sawn Lumber
- Foundation: Block
- Roof: Composition
Condition
- Resale
- New construction: No
- Year built: 2000
Utilities & green energy
- Sewer: Septic Tank
- Water: Public, Well
- Utilities for property: Electricity Available, Phone Available, Propane, Water Available
Community & HOA
Community
- Features: None
- Subdivision: none
HOA
- Has HOA: No
- Services included: None
Location
- Region: Lagrange
Financial & listing details
- Price per square foot: $178/sqft
- Tax assessed value: $223,090
- Annual tax amount: $2,433
- Date on market: 6/24/2025
- Cumulative days on market: 170 days
- Listing agreement: Exclusive Right To Sell
- Electric utility on property: Yes
Estimated market value
$353,900
$336,000 - $372,000
$1,775/mo
Price history
Price history
| Date | Event | Price |
|---|---|---|
| 10/16/2025 | Price change | $358,000-0.3%$178/sqft |
Source: EXIT Realty broker feed #10550354 Report a problem | ||
| 10/15/2025 | Price change | $358,900-5.1%$178/sqft |
Source: | ||
| 9/30/2025 | Price change | $378,000+2.7%$188/sqft |
Source: EXIT Realty broker feed #10550354 Report a problem | ||
| 9/22/2025 | Price change | $368,000-2.6%$183/sqft |
Source: | ||
| 8/25/2025 | Price change | $378,000-5%$188/sqft |
Source: | ||
Public tax history
Public tax history
| Year | Property taxes | Tax assessment |
|---|---|---|
| 2024 | $2,434 +47.1% | $89,236 -0.5% |
| 2023 | $1,654 +3.7% | $89,700 +4.6% |
| 2022 | $1,595 +31.1% | $85,780 +24.2% |
Find assessor info on the county website
BuyAbility℠ payment
Est. payment
$2,092/mo
Principal & interest
$1721
Property taxes
$245
Home insurance
$126
Climate risks
Neighborhood: 30240
Nearby schools
GreatSchools rating
- 6/10Hollis Hand Elementary SchoolGrades: PK-5Distance: 9.7 mi
- 6/10Gardner-Newman Middle SchoolGrades: 6-8Distance: 13.9 mi
- 7/10Lagrange High SchoolGrades: 9-12Distance: 11.1 mi
Schools provided by the listing agent
- Middle: Gardner Newman
- High: Lagrange
Source: GAMLS. This data may not be complete. We recommend contacting the local school district to confirm school assignments for this home.
- Loading
- Loading
