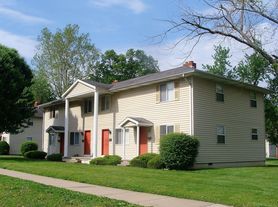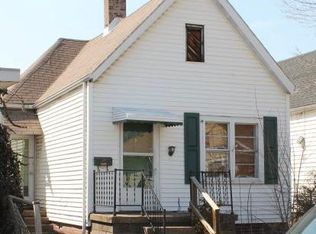Brand New 2BR/1BA Fully Rebuilt from the Studs
Be the first to live in this completely rebuilt and modernized 2-bedroom, 1-bath home. High-efficiency systems + clean modern finishes not a cheap cosmetic flip.
Interior Highlights:
Brand new kitchen w/ modern cabinets, countertops & appliances
Fully updated bathroom w/ new vanity & stylish fixtures
Durable & attractive LVP flooring throughout
Energy-efficient HVAC = lower utility bills
In-unit washer & dryer + fridge included (installed prior to move-in)
Bright, open layout with great natural light
Note: No dishwasher in unit
Exterior & Extras:
Off-street parking + rear parking available
Optional lawn care for $100/mo or tenant may maintain themselves
Pet-Friendly: $50/mo per pet + $200 refundable deposit
No Smoking | Not eligible for Section 8
Tenants are responsible for all utilities.
Move-in Special Sign lease & deposit by 10/31 = $500 off first month.
Tenant pays all utilities
House for rent
Accepts Zillow applicationsSpecial offer
$995/mo
1904 S Kerth Ave, Evansville, IN 47714
2beds
960sqft
Price may not include required fees and charges.
Single family residence
Available now
Cats, dogs OK
Central air
In unit laundry
Off street parking
Forced air
What's special
- 43 days |
- -- |
- -- |
Travel times
Facts & features
Interior
Bedrooms & bathrooms
- Bedrooms: 2
- Bathrooms: 1
- Full bathrooms: 1
Heating
- Forced Air
Cooling
- Central Air
Appliances
- Included: Dryer, Freezer, Microwave, Oven, Refrigerator, Washer
- Laundry: In Unit
Features
- Flooring: Hardwood
Interior area
- Total interior livable area: 960 sqft
Property
Parking
- Parking features: Off Street
- Details: Contact manager
Features
- Exterior features: Heating system: Forced Air, No Utilities included in rent, Utilities fee required
Details
- Parcel number: 820633014041003027
Construction
Type & style
- Home type: SingleFamily
- Property subtype: Single Family Residence
Community & HOA
Location
- Region: Evansville
Financial & listing details
- Lease term: 1 Year
Price history
| Date | Event | Price |
|---|---|---|
| 10/29/2025 | Price change | $995-4.8%$1/sqft |
Source: Zillow Rentals | ||
| 10/25/2025 | Listing removed | $105,000 |
Source: | ||
| 10/25/2025 | Price change | $1,045-9.1%$1/sqft |
Source: Zillow Rentals | ||
| 10/13/2025 | Price change | $1,149-4.3%$1/sqft |
Source: Zillow Rentals | ||
| 9/17/2025 | Listed for rent | $1,200-7.7%$1/sqft |
Source: Zillow Rentals | ||
Neighborhood: 47714
- Special offer! Apply and sign by October 31st to receive $500 off your first month's rent!Expires October 31, 2025

