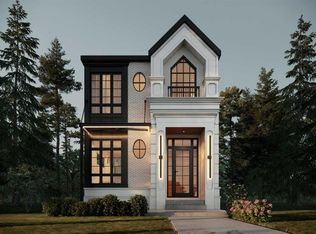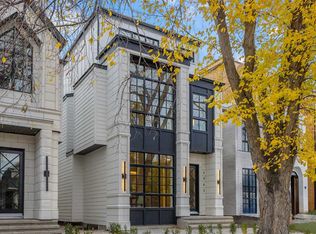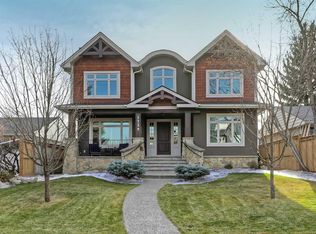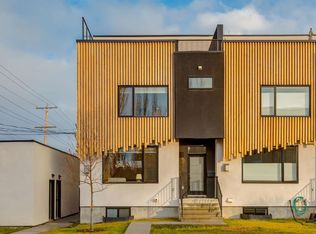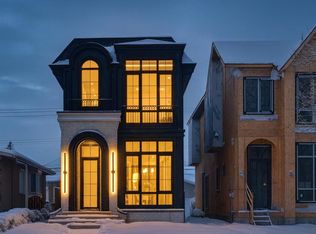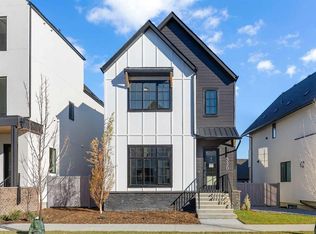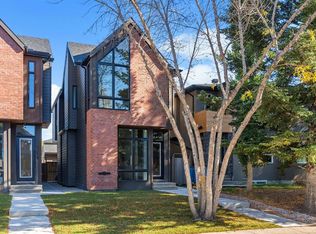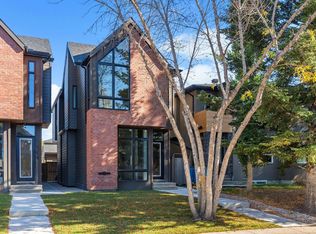1904 S 48th Ave SW, Calgary, AB T2T 2T3
What's special
- 80 days |
- 84 |
- 3 |
Zillow last checked: 8 hours ago
Listing updated: November 09, 2025 at 04:15pm
Tony Irshad, Associate,
Century 21 Bravo Realty
Facts & features
Interior
Bedrooms & bathrooms
- Bedrooms: 4
- Bathrooms: 4
- Full bathrooms: 3
- 1/2 bathrooms: 1
Bedroom
- Level: Second
- Dimensions: 11`9" x 15`6"
Bedroom
- Level: Second
- Dimensions: 11`8" x 9`8"
Other
- Level: Second
- Dimensions: 13`0" x 15`6"
Bedroom
- Level: Basement
- Dimensions: 11`7" x 14`3"
Other
- Level: Main
- Dimensions: 5`2" x 4`8"
Other
- Level: Second
- Dimensions: 8`7" x 5`9"
Other
- Level: Basement
- Dimensions: 6`11" x 6`2"
Other
- Level: Second
- Dimensions: 12`5" x 9`7"
Dining room
- Level: Main
- Dimensions: 12`10" x 10`1"
Game room
- Level: Basement
- Dimensions: 26`0" x 14`0"
Kitchen
- Level: Main
- Dimensions: 22`4" x 13`5"
Living room
- Level: Main
- Dimensions: 15`11" x 15`6"
Storage
- Level: Basement
- Dimensions: 6`0" x 4`1"
Heating
- In Floor Roughed-In, Forced Air
Cooling
- Rough-In
Appliances
- Included: Bar Fridge, Built-In Refrigerator, Dishwasher, Dryer, Garage Control(s), Gas Stove, Microwave, Range Hood, Washer
- Laundry: Upper Level
Features
- Built-in Features, Double Vanity, High Ceilings, Kitchen Island, Open Floorplan, Walk-In Closet(s), Wet Bar
- Flooring: Carpet, Ceramic Tile, Hardwood
- Basement: Full
- Number of fireplaces: 1
- Fireplace features: Gas
Interior area
- Total interior livable area: 1,987 sqft
- Finished area above ground: 1,987
- Finished area below ground: 779
Video & virtual tour
Property
Parking
- Total spaces: 2
- Parking features: Double Garage Detached
- Garage spaces: 2
Features
- Levels: Two,2 Storey
- Stories: 1
- Patio & porch: Deck
- Exterior features: Private Yard
- Fencing: Fenced
- Frontage length: 7.62M 25`0"
Lot
- Size: 3,049.2 Square Feet
- Features: Back Lane, Back Yard, Landscaped
Details
- Parcel number: 101721325
- Zoning: R-CG
Construction
Type & style
- Home type: SingleFamily
- Property subtype: Single Family Residence
Materials
- Brick, Concrete, Stucco, Wood Frame
- Foundation: Concrete Perimeter
- Roof: Asphalt Shingle
Condition
- New construction: Yes
- Year built: 2025
Community & HOA
Community
- Features: Park, Playground, Sidewalks, Street Lights
- Subdivision: Altadore
HOA
- Has HOA: No
Location
- Region: Calgary
Financial & listing details
- Price per square foot: C$792/sqft
- Date on market: 9/22/2025
- Inclusions: N/A
(403) 919-5882
By pressing Contact Agent, you agree that the real estate professional identified above may call/text you about your search, which may involve use of automated means and pre-recorded/artificial voices. You don't need to consent as a condition of buying any property, goods, or services. Message/data rates may apply. You also agree to our Terms of Use. Zillow does not endorse any real estate professionals. We may share information about your recent and future site activity with your agent to help them understand what you're looking for in a home.
Price history
Price history
Price history is unavailable.
Public tax history
Public tax history
Tax history is unavailable.Climate risks
Neighborhood: Altadore
Nearby schools
GreatSchools rating
No schools nearby
We couldn't find any schools near this home.
- Loading
