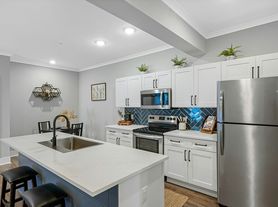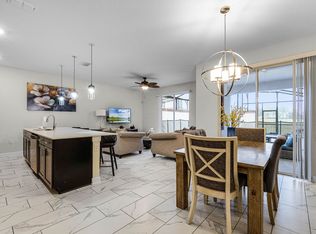This well-kept, fully furnished 3-bedroom, 3-bath pool home in Sandy Ridge offers an inviting open layout with vaulted ceilings in the living and dining areas, a beautifully updated kitchen with stunning countertops, a breakfast bar, and stainless steel appliances. Recently painted in modern tones, the home features a split bedroom plan, inside laundry, a 1-car garage with an extended 2-car driveway, and a screened-in pool with a large patio perfect for relaxing after a long day or hosting weekend gatherings. Rent includes cable, pool cleaning and lawn care for added convenience.
House for rent
$2,500/mo
1904 Royal Ridge Dr, Davenport, FL 33896
3beds
1,578sqft
Price may not include required fees and charges.
Singlefamily
Available Mon Dec 1 2025
Central air
In unit laundry
1 Attached garage space parking
Electric, central, heat pump
What's special
Screened-in poolBeautifully updated kitchenBreakfast barInside laundryInviting open layoutSplit bedroom planStunning countertops
- 3 days |
- -- |
- -- |
Zillow last checked: 8 hours ago
Listing updated: November 22, 2025 at 09:51pm
Travel times
Looking to buy when your lease ends?
Consider a first-time homebuyer savings account designed to grow your down payment with up to a 6% match & a competitive APY.
Facts & features
Interior
Bedrooms & bathrooms
- Bedrooms: 3
- Bathrooms: 3
- Full bathrooms: 3
Heating
- Electric, Central, Heat Pump
Cooling
- Central Air
Appliances
- Included: Dishwasher, Disposal, Dryer, Microwave, Range, Refrigerator, Washer
- Laundry: In Unit, Laundry Room
Features
- Cathedral Ceiling(s), Living Room/Dining Room Combo, Solid Wood Cabinets, Split Bedroom, Walk-In Closet(s)
- Flooring: Carpet
- Furnished: Yes
Interior area
- Total interior livable area: 1,578 sqft
Video & virtual tour
Property
Parking
- Total spaces: 1
- Parking features: Attached, Driveway, Covered
- Has attached garage: Yes
- Details: Contact manager
Features
- Stories: 1
- Exterior features: Blinds, Cable included in rent, Cathedral Ceiling(s), City Lot, Converted Garage, Covered, Drapes, Driveway, Electric Water Heater, Floor Covering: Ceramic, Flooring: Ceramic, Garbage included in rent, Ground Level, Grounds Care included in rent, Gunite, Heated, Heating system: Central, Heating: Electric, In Ground, Irrigation System, Landscaped, Laundry Room, Lawn Care included in rent, Level, Lighting, Living Room/Dining Room Combo, Lot Features: City Lot, Landscaped, Level, Sidewalk, Rear Porch, Screen Enclosure, Screened, Sentry Management, Sewage included in rent, Sidewalk, Sliding Doors, Smoke Detector(s), Solid Wood Cabinets, Split Bedroom, Sprinkler Metered, Taxes included in rent, View Type: Pool, Walk-In Closet(s)
- Has private pool: Yes
Details
- Parcel number: 272601700503002800
Construction
Type & style
- Home type: SingleFamily
- Property subtype: SingleFamily
Condition
- Year built: 2006
Utilities & green energy
- Utilities for property: Cable, Garbage, Sewage
Community & HOA
HOA
- Amenities included: Pool
Location
- Region: Davenport
Financial & listing details
- Lease term: 12 Months
Price history
| Date | Event | Price |
|---|---|---|
| 11/22/2025 | Listed for rent | $2,500-30%$2/sqft |
Source: Stellar MLS #O6362641 | ||
| 7/12/2024 | Listing removed | $250,000-3.8%$158/sqft |
Source: | ||
| 6/8/2021 | Sold | $260,000+4%$165/sqft |
Source: Stellar MLS #P4915638 | ||
| 5/17/2021 | Pending sale | $250,000$158/sqft |
Source: | ||
| 5/10/2021 | Listed for sale | $250,000+56.3%$158/sqft |
Source: | ||

