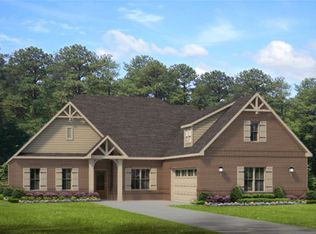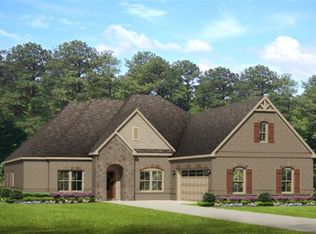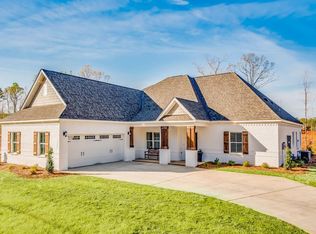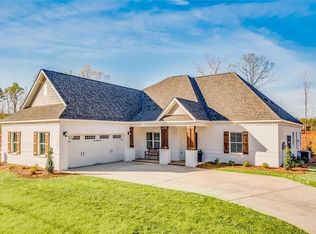See photos for Holiday Incentives! Trillium is a beautiful North Opelika subdivision by Stone Martin Builders that connects the heart of residential Opelika with large lots & spacious homes. The "Fairhope II" Plan is perfect for those who prefer elegance & space. This 4 bed, 3 bath plan features a sweeping great room & kitchen area that is perfect for cooking while also entertaining. A dining room connects to the elegant foyer entry flowing into the open kitchen & great room. The kitchen features an attractive granite island perfect for serving & entertaining guests in the great room. The grand master suite provides a large private space along with a en suite complete with double vanity, separate shower, soaking tub & abundant storage space in the large walk in closet & linen closet. Three more bedrooms & 2 baths complete this floor plan, all with plentiful closet space. The 2nd floor features a large bonus room with sitting area, a full bath & closet.
This property is off market, which means it's not currently listed for sale or rent on Zillow. This may be different from what's available on other websites or public sources.



