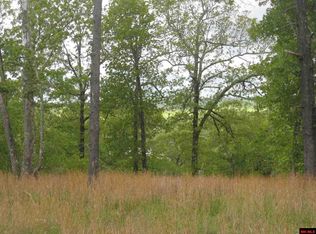Sold for $850,000 on 04/20/23
$850,000
1904 Rocky Ridge Rd, Mountain Home, AR 72653
4beds
3,840sqft
Single Family Residence, Lake Home
Built in ----
64.6 Acres Lot
$547,000 Zestimate®
$221/sqft
$2,555 Estimated rent
Home value
$547,000
$481,000 - $618,000
$2,555/mo
Zestimate® history
Loading...
Owner options
Explore your selling options
What's special
RARE LAKE FRONT PROPERTY, LAKE NORFORK, NORTH CENTRAL ARKANSAS. PRIVATE, SCENIC 64.60 ac m/l WOODED ESTATE, RIDING/HIKING/ATV TRAILS, SPRING FED STREAM, WATERFALLS, POND, MEADOWS, ABUNDANT WILDLIFE. HORSES PERMITTED. 3840 sf BRICK 4 BR, 3 BA, HOME W/LARGE, OPEN LIVING AREAS, 2 FIREPLACES, 3 CAR GARAGE, SHOP, DECK, STUNNING VIEWS, MANICURED LANDSCAPING. This gorgeous retreat has many precious family memories collected over the generations. Now it’s time to make your memories in this truly special place. Several building sites w/potential lake views, could be family compound, lake front development or remain your private treasure. Home has large, open living/dining/kitchen combo w/brick FP & efficient island kitchen solid wood cabinetry, desk, double doors to wraparound deck. Large family room w/brick FP, game/craft/bonus room, double doors to covered patio. Ample storage, fiber internet, safe room, RV parking, security system. Near marinas, public ramps, shopping, businesses & medical.
Zillow last checked: 8 hours ago
Listing updated: April 20, 2023 at 01:21pm
Listed by:
John A Schaub 870-656-7888,
CENTURY 21 LeMAC REALTY,
Marcia Taylor 901-490-4828
Bought with:
Mike Chrenko
ERA DOTY REAL ESTATE MOUNTAIN HOME
Source: Mountain Home MLS,MLS#: 124884
Facts & features
Interior
Bedrooms & bathrooms
- Bedrooms: 4
- Bathrooms: 3
- Full bathrooms: 3
- Main level bedrooms: 3
Primary bedroom
- Level: Main
- Area: 176.67
- Dimensions: 13.33 x 13.25
Bedroom 2
- Level: Main
- Area: 177.77
- Dimensions: 13.42 x 13.25
Bedroom 3
- Level: Main
- Area: 111.9
- Dimensions: 10.92 x 10.25
Dining room
- Level: Main
- Area: 175.56
- Dimensions: 13.25 x 13.25
Family room
- Level: Lower
- Area: 379.69
- Dimensions: 20.25 x 18.75
Kitchen
- Level: Main
- Area: 175.56
- Dimensions: 13.25 x 13.25
Living room
- Level: Main
- Area: 444.15
- Dimensions: 23.58 x 18.83
Heating
- Electric, Heat Pump, Wood Stove
Cooling
- Attic Fan, Electric, Heat Pump
Appliances
- Included: Dishwasher, Refrigerator, Electric Range, Washer, Dryer, Water Softener Owned, Water Filter
- Laundry: Washer/Dryer Hookups
Features
- Basement: Full
- Number of fireplaces: 2
- Fireplace features: Two, Living Room, Family Room, Wood Burning
Interior area
- Total structure area: 3,840
- Total interior livable area: 3,840 sqft
Property
Parking
- Total spaces: 3
- Parking features: Garage
- Has garage: Yes
Features
- Body of water: Lake Norfork
Lot
- Size: 64.60 Acres
Details
- Parcel number: 00101952000
Construction
Type & style
- Home type: SingleFamily
- Property subtype: Single Family Residence, Lake Home
Materials
- Brick
Community & neighborhood
Location
- Region: Mountain Home
- Subdivision: None
Price history
| Date | Event | Price |
|---|---|---|
| 4/20/2023 | Sold | $850,000$221/sqft |
Source: Mountain Home MLS #124884 Report a problem | ||
| 4/12/2023 | Price change | $850,000-51.4%$221/sqft |
Source: Mountain Home MLS #124884 Report a problem | ||
| 8/19/2022 | Listed for sale | $1,750,000$456/sqft |
Source: Mountain Home MLS #124884 Report a problem | ||
| 7/9/2022 | Listing removed | -- |
Source: Mountain Home MLS #122858 Report a problem | ||
| 3/29/2022 | Price change | $1,750,000-7.9%$456/sqft |
Source: Mountain Home MLS #122858 Report a problem | ||
Public tax history
| Year | Property taxes | Tax assessment |
|---|---|---|
| 2024 | $3,469 +77.8% | $75,690 +78.3% |
| 2023 | $1,951 +37.5% | $42,460 +10.1% |
| 2022 | $1,419 -1.3% | $38,560 -1% |
Find assessor info on the county website
Neighborhood: 72653
Nearby schools
GreatSchools rating
- NAMountain Home KindergartenGrades: PK-KDistance: 5 mi
- 7/10Pinkston Middle SchoolGrades: 6-7Distance: 5.2 mi
- 6/10Mtn Home High Career AcademicsGrades: 8-12Distance: 6.2 mi

Get pre-qualified for a loan
At Zillow Home Loans, we can pre-qualify you in as little as 5 minutes with no impact to your credit score.An equal housing lender. NMLS #10287.
