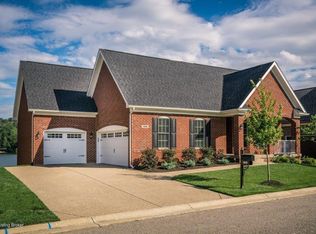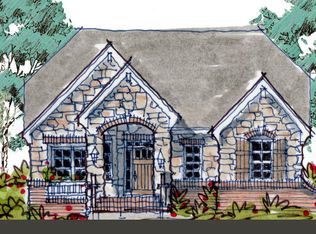NOTE: New price now below recent appraisal -100% turnkey! What if you could step off of your rear deck and into your kayak? Or onto your paddle board? What if from your home office you could overlook nothing but a serene waterscape, nestled with an expansive backdrop of fall foliage? What if it was completely move-in ready, over 3,300 square feet, one of the few coveted, finished lower level walk out basements, complete with a fence, not in a flood plain (yet right on the water) and in the award winning North Oldham School District? Come see a kitchen like you've dreamed of, the open floor plan you crave, the exquisite color palette throughout, an entertaining layout in the lower level that surpasses anything you could imagine. We have THE PERFECT HOME for you! generous closet and linen closet, and full bathroom, all to your right, or left to and access the 2 car, side entrance garage or spacious laundry room, complete with utility sink, closet, cupboards and hanging bar. The open concept kitchen features an oversized island with beautiful granite, offering enough space for five barstools. Light floods in through a window, showing off the white cabinets, subway tile, granite countertops, under cabinet lighting and stainless steel appliances. The spacious living room features built in shelving and cupboards, a mantle framing a gas fireplace, built in surround sound speakers and a push up trey ceiling with beautiful crown molding (also molding throughout), painted contrasting inner trey wall, and extra lighting from a beautiful, new and upgraded, light fixture. The dining space offers room for the largest of tables and there is room for a cozy seating area or workspace in front of the window, looking out at the lake. The covered deck offers built in speakers, ceiling fan and brand new gate and composite stairway down to the yard and patio below, thoughtfully constructed not to obstruct the beautiful view. A metal (iron-look) black fence has also recently been added with two gates for easy access. Completing this level is the first floor master bedroom, which also features a huge picture window so you can wake up to see the lake every morning. A convenient door leads right out to easy deck access. The trey ceiling features a new Fanimation light of sparkling glass and chrome, complete with remote for the multiple light settings and fan speeds for the blades that disappear when not in use. A large walk-in and second closet ensure room for everything. The master bath is spa-like with huge jetted tub, shower with rain and handheld shower heads, double vanity with additional make-up area and large linen closet. Featuring one of the coveted few walk-out basements on the lake side, you will entertain like no other in this spacious and beautifully finished area. Windows and sliding door across the back wall, treated concrete flooring, massive bar area complete with sink and wine refrigerator, stunning white quartz with grey vein countertops draw your eye immediately to the extra-long island and bar, ingenious pipe and barnwood shelving and even a bracket for a television are just some of the highlights. A large bedroom with beautiful lake views along with a second (non-conforming) bedroom, complete with a "secret nook" area, and both with large closets will delight your family members or make your guests never want to leave. A full bathroom featuring a rainhead walk-in shower completes the finished space. A closet under the stairs is great for tucking away items and a door leads to a huge storage area. The utilities have easy access to the right and on the left is a craft/exercise/storage area with rubber flooring and custom paint treatment. Still further back is a second large storage area. Walking out to the patio, you can hear the music from your outdoor speakers, and enjoy participating in all the activities on the lake like fishing, boating, swimming, kayaking, and paddle boarding. You'll never want to leave this place that feels like you're on vacation every day. Best of all, the irrigation, landscaping and lake are all managed by the HOA, so you can simply sit and enjoy your slice of paradise. You'll never want to leave!
This property is off market, which means it's not currently listed for sale or rent on Zillow. This may be different from what's available on other websites or public sources.

